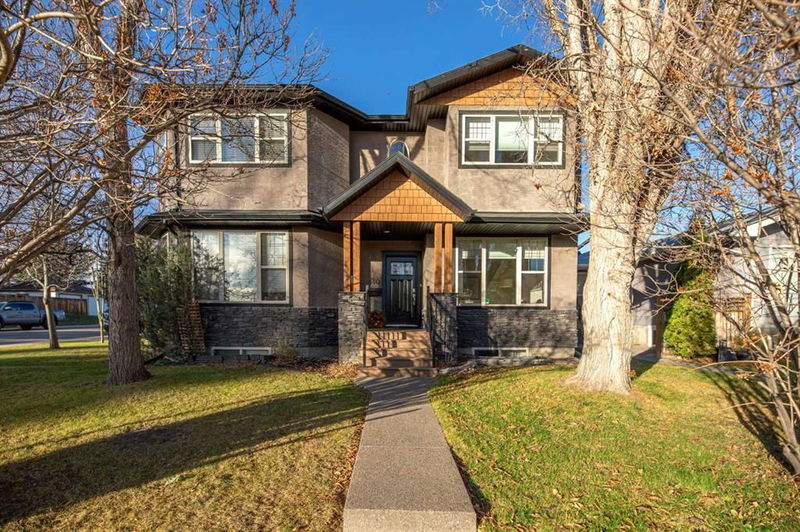Caractéristiques principales
- MLS® #: A2176826
- ID de propriété: SIRC2165818
- Type de propriété: Résidentiel, Autre
- Aire habitable: 1 856,08 pi.ca.
- Construit en: 2006
- Chambre(s) à coucher: 3
- Salle(s) de bain: 2+1
- Stationnement(s): 2
- Inscrit par:
- Royal LePage Benchmark
Description de la propriété
WELL-DESIGNED & RECENT UPGRADES 3 BED/2.5 BATH FAMILY HOME IN NW HIGHLAND PARK. Quality finishes and very functional design are the hallmarks of this well-maintained 1,856 sq ft, 2-storey duplex. A nicely landscaped front yard with mature trees leads to the front entrance that opens to the home's main level. High 9' ceilings, maple hardwood flooring, upgraded paint and lighting fixtures, and lots of natural light grace this level. A separate front living room is ideal for entertaining with the open concept kitchen, dining and family rooms located in the rear of the home. The spacious galley kitchen offers a large island/breakfast bar, gorgeous Italian granite countertops, SS appliances, corner walk-in pantry, tile backsplash and maple cabinetry. The large dining area and family room offer a timeless corner gas fireplace and garden door access to a back deck large enough for a patio set and BBQ. Completing this level is a 2 PC powder room. Upstairs, you'll find 3 good sized bedrooms, including a primary bedroom designed with a vaulted ceiling and cathedral window, walk-in closet and 5 PC ensuite bathroom with jetted tub, separate shower and dual sink vanity. Completing this level are a laundry room with side-by-side front load washer and dryer, and a 4 PC bathroom. All bathrooms in the home are finished with granite countertops and vessel sinks. The unfinished basement also has a 9' ceiling and awaits your design ideas for additional functionality; a home office, gym, guest and/or rec rooms. Keep your vehicles safe in the double detached garage with back lane access and access to the home through the landscaped and fully fenced backyard. It is located on a lovely tree-lined street close to schools, parks, transit, major routes, shopping, amenities and a reasonable commute to downtown. Some recent upgrades include WASHER/DRYER 2021, FURNACE 2022, EXTERIOR DOORS 2021, and LIGHT FIXTURES 2021. This home won't be on the market for long.- call to book a viewing today!
Pièces
- TypeNiveauDimensionsPlancher
- Salle de bainsPrincipal4' 5" x 4' 8"Autre
- Salle à mangerPrincipal12' 9.9" x 7' 3.9"Autre
- Salle à mangerPrincipal12' 11" x 13' 6.9"Autre
- SalonPrincipal15' 2" x 15' 2"Autre
- Salle de bains2ième étage5' x 7' 8"Autre
- Salle de bain attenante2ième étage9' 3" x 10' 3.9"Autre
- Chambre à coucher2ième étage9' 2" x 11' 3"Autre
- Chambre à coucher2ième étage13' 6.9" x 12'Autre
- Chambre à coucher principale2ième étage17' 5" x 18' 9.9"Autre
- Salle de jeuxSous-sol31' 2" x 18' 3"Autre
- RangementSous-sol11' 6" x 11'Autre
- RangementSous-sol9' x 7'Autre
Agents de cette inscription
Demandez plus d’infos
Demandez plus d’infos
Emplacement
140 41 Avenue NW, Calgary, Alberta, T2K 0G6 Canada
Autour de cette propriété
En savoir plus au sujet du quartier et des commodités autour de cette résidence.
Demander de l’information sur le quartier
En savoir plus au sujet du quartier et des commodités autour de cette résidence
Demander maintenantCalculatrice de versements hypothécaires
- $
- %$
- %
- Capital et intérêts 0
- Impôt foncier 0
- Frais de copropriété 0

