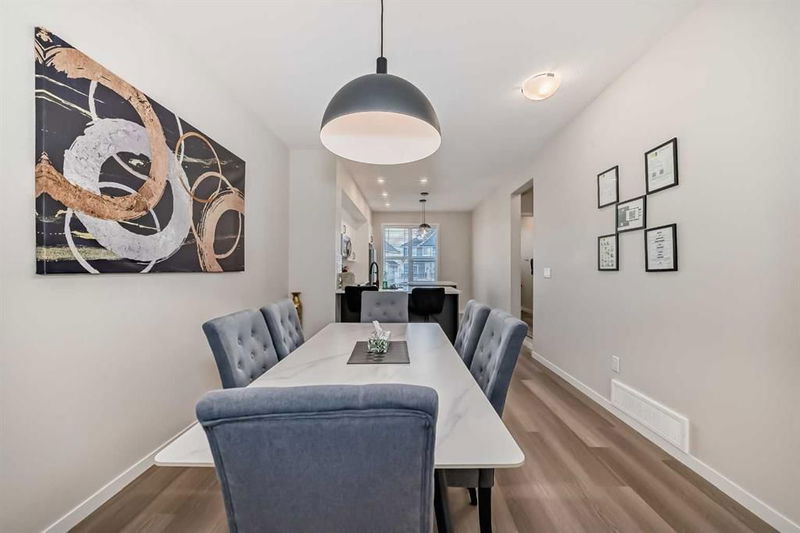Caractéristiques principales
- MLS® #: A2178463
- ID de propriété: SIRC2165802
- Type de propriété: Résidentiel, Condo
- Aire habitable: 1 480 pi.ca.
- Construit en: 2023
- Chambre(s) à coucher: 3
- Salle(s) de bain: 2+1
- Stationnement(s): 3
- Inscrit par:
- Grand Realty
Description de la propriété
Step into this alluring and perfect 3-bedroom, 2.5-bath townhouse in Copperfield. This home boasts of 1480 sqft of livable space. This property combines comfort, style, and functionality—ideal for families, couples, or anyone seeking a vibrant urban lifestyle. The open-concept living and dining area boasts abundant natural light, with large windows and beautiful blinds that create an airy, inviting atmosphere. Right from the garage, you walk into the breathtaking space designed for workspace, HEATED. You head into the second level of the home into the Living area, Balcony, and Kitchen. The kitchen has that feel of home with the cabinets, quartz countertop, and stainless steel appliances. Alongside is the little breakfast Island space where you can sit around for chats while the food cooks. The private Balcony offers the perfect space for grilling, entertaining, or unwinding after a long day at work. The breeze is so captivating if you decide to have your chill outside. Up on the third level is the primary bedroom includes a walk-in closet, an en-suite bathroom with double vanities, and a stand-in shower. Two additional bedrooms are generously sized with ample closet space, perfect for family members, and guests. The home has a decent-sized AIR CONDITIONER to help on summer clammy days. It includes an attached tandem garage and a one-car park in the driveway. This community boasts Shopping Centres, an Outdoor rink, Schools, a gym, and a playground all just a few minutes walk from this home. Call your favorite realtor to schedule a viewing.
Pièces
- TypeNiveauDimensionsPlancher
- Salle de bainsPrincipal3' 9.6" x 6' 11"Autre
- CuisinePrincipal10' 8" x 14'Autre
- Salle à mangerPrincipal10' 8" x 11' 3.9"Autre
- SalonPrincipal14' 2" x 11' 11"Autre
- BalconPrincipal14' 3.9" x 8'Autre
- Chambre à coucher principale2ième étage11' 3" x 11'Autre
- Salle de bains2ième étage7' 3.9" x 7' 3"Autre
- Penderie (Walk-in)2ième étage7' 5" x 3' 2"Autre
- Salle de lavage2ième étage3' 2" x 3'Autre
- Salle de bains2ième étage4' 11" x 7' 5"Autre
- Chambre à coucher2ième étage7' 5" x 10' 6.9"Autre
- Chambre à coucher2ième étage8' 5" x 10' 6"Autre
- BoudoirSupérieur7' 11" x 7' 9.9"Autre
- EntréeSupérieur3' 6" x 8' 2"Autre
- ServiceSupérieur3' x 11' 9"Autre
Agents de cette inscription
Demandez plus d’infos
Demandez plus d’infos
Emplacement
534 Copperstone Manor SE, Calgary, Alberta, T3N 1G5 Canada
Autour de cette propriété
En savoir plus au sujet du quartier et des commodités autour de cette résidence.
Demander de l’information sur le quartier
En savoir plus au sujet du quartier et des commodités autour de cette résidence
Demander maintenantCalculatrice de versements hypothécaires
- $
- %$
- %
- Capital et intérêts 0
- Impôt foncier 0
- Frais de copropriété 0

