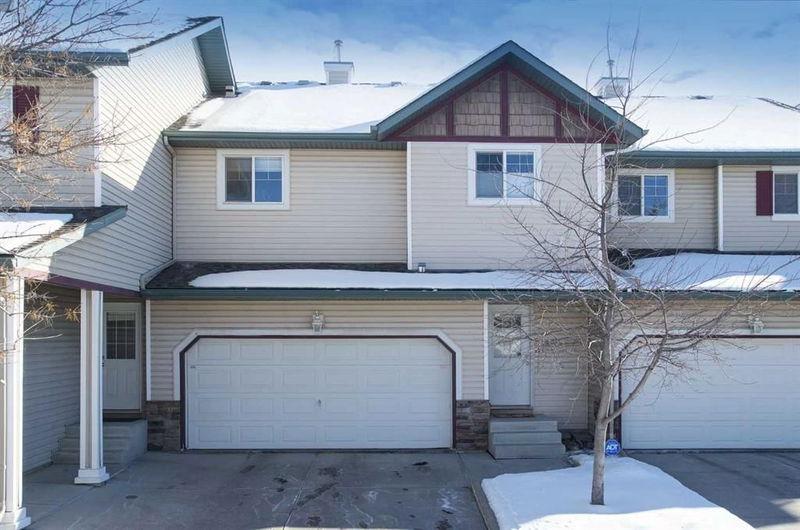Caractéristiques principales
- MLS® #: A2177604
- ID de propriété: SIRC2165801
- Type de propriété: Résidentiel, Condo
- Aire habitable: 1 617,75 pi.ca.
- Construit en: 2002
- Chambre(s) à coucher: 3
- Salle(s) de bain: 2+1
- Stationnement(s): 4
- Inscrit par:
- RE/MAX Realty Professionals
Description de la propriété
Wow, talk about move in ready. Everything has been done, there is nothing to do but move in and enjoy this lifestyle. Located across from a park and close to all amenities, this home will allow you to park your car and walk and enjoy this amazing community. As you enter notice the updated paint on not only the walls but also on the trim, doors and ceilings. The gorgeous laminate flows through the majority of the main level. Peak around the corner and fall in love with the pretty renovated kitchen, including cabinets, stainless appliances, light fixtures, sink & faucet, backsplash and gorgeous quartz. You will appreciate the open concept design. The living room has a corner feature fireplace with renovated tile surround. The dining room, with an updated chandelier, has a patio door leading out to your private deck & outdoor space. Take note of how many windows this home has, making it bright and cheery. There are also updated window coverings. The 2 piece bathroom has been redone with an adorable vanity & sink. The toilet and faucet have also been replaced. Make your way upstairs and notice the upgraded carpet & cushy underlay. The primary bedroom is huge and the ensuite is stunning. Perfectly renovated with gorgeous tile, vanity and quartz. Look at how beautiful the backsplash is. The walk-in closet is a dream. The laundry room is conveniently located on this upper floor. The main bathroom is every bit as stunning as the rest of this renovated home and features yet more quartz. There are two more generous bedrooms on this level, perfect for a larger family, a roommate or maybe a spacious home office. Make your way down to the basement and here you will find a large flex room with more upgraded carpet and underlay. This area would make a great media room & gym. There is an updated hot water tank, humidifier, vacuum system and light fixtures. The list goes on and on and to top it all off there is an attached double car garage! This well maintained home has over 2000 square feet of developed living space.
Pièces
- TypeNiveauDimensionsPlancher
- Salle de bainsPrincipal5' 6.9" x 3' 9"Autre
- CuisinePrincipal13' x 10' 11"Autre
- Salle à mangerPrincipal9' 9" x 9'Autre
- SalonPrincipal16' 9" x 12' 11"Autre
- Salle de bains2ième étage9' 3.9" x 4' 11"Autre
- Chambre à coucher2ième étage10' 11" x 10' 9.9"Autre
- Chambre à coucher2ième étage10' 11" x 10' 6"Autre
- Salle de bain attenante2ième étage10' 6" x 9' 5"Autre
- Chambre à coucher principale2ième étage16' 6" x 12' 11"Autre
- Salle de jeuxSous-sol18' 9.9" x 11' 6.9"Autre
- Salle de lavage2ième étage4' 11" x 3' 3.9"Autre
Agents de cette inscription
Demandez plus d’infos
Demandez plus d’infos
Emplacement
2 Westbury Place SW #110, Calgary, Alberta, T3H 5B6 Canada
Autour de cette propriété
En savoir plus au sujet du quartier et des commodités autour de cette résidence.
Demander de l’information sur le quartier
En savoir plus au sujet du quartier et des commodités autour de cette résidence
Demander maintenantCalculatrice de versements hypothécaires
- $
- %$
- %
- Capital et intérêts 0
- Impôt foncier 0
- Frais de copropriété 0

