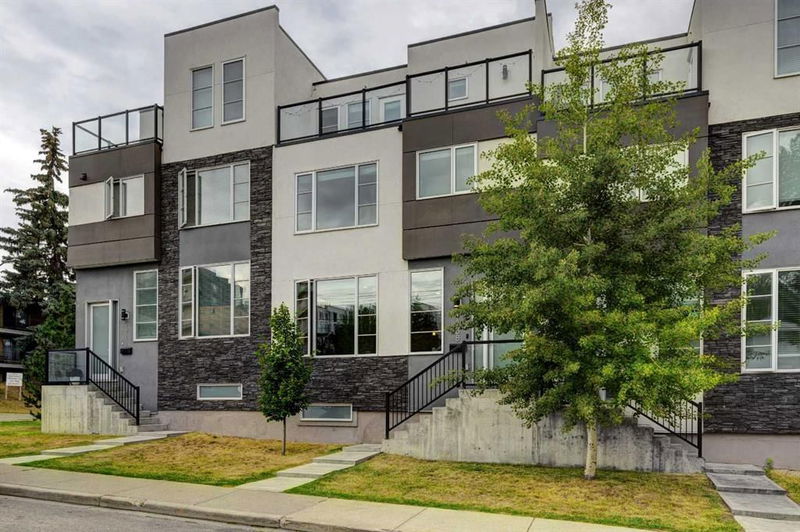Caractéristiques principales
- MLS® #: A2159482
- ID de propriété: SIRC2164444
- Type de propriété: Résidentiel, Condo
- Aire habitable: 1 847,95 pi.ca.
- Construit en: 2018
- Chambre(s) à coucher: 3
- Salle(s) de bain: 3+1
- Stationnement(s): 1
- Inscrit par:
- RE/MAX Realty Professionals
Description de la propriété
Welcome to this trendy and very well-maintained 1848 sq ft, 3-storey, 3 bedroom, 3.5 bathroom townhouse with a great layout, quality finishings and underground parking. Upon entering you are greeted with a spacious foyer with walk-in closet, and a bright living room with large south facing windows. Spacious and modern kitchen with plenty of cabinetry, quartz countertops, island seating for 3, and stainless steel appliances. The dining room with space for a table plus additional furniture is conveniently right beside the kitchen. The powder room completes the main floor. The 2nd level has 2 bedrooms, including the primary bedroom with large windows, walk-in closet, and modern ensuite with 2 sinks, quartz countertops, large soaker tub and a tiled shower with glass door. The 2nd bedroom is also spacious and is located next to the 2nd full bathroom. The laundry room with built-in cabinetry and utility room completes this level. The 3rd level hosts the 3rd large bedroom with hardwood flooring, a 3-piece ensuite, and access to the beautiful 23 ft x 8 ft south-facing sunny balcony. This level would make an amazing at home office or TV room if you do not require the 3rd bedroom. The basement level is the mudroom with storage space and access to the underground heated parkade. One parking stall (with space for storage) is included with this unit. This complex is in excellent condition and has been extremely well-maintained by the owner, who has owned all 5 units since the complex was built. Excellent inner city Bankview location with quick access to downtown, 14th Street, 17th Ave, and Marda Loop. Close to many parks including the Bankview Dog Park, Buckmaster Park and 20th Street playground. Furniture and furnishings are available for purchase. Don't miss out on this excellent opportunity to call this property your new home!
Pièces
- TypeNiveauDimensionsPlancher
- Salle de bainsPrincipal4' 9.9" x 4' 9.9"Autre
- Salle à mangerPrincipal10' x 15' 6.9"Autre
- FoyerPrincipal6' x 8' 8"Autre
- CuisinePrincipal12' 9.6" x 16' 3.9"Autre
- SalonPrincipal13' 5" x 16' 3.9"Autre
- Salle de bainsInférieur7' 5" x 8' 6.9"Autre
- Salle de bain attenanteInférieur9' x 9' 6"Autre
- Chambre à coucherInférieur11' 3" x 12' 6"Autre
- Salle de lavageInférieur5' x 9' 9.6"Autre
- Chambre à coucher principaleInférieur12' 2" x 14' 3.9"Autre
- ServiceInférieur4' 3" x 5' 3.9"Autre
- Salle de bain attenante3ième étage5' 3.9" x 8' 9"Autre
- Balcon3ième étage7' 11" x 23' 9.6"Autre
- Chambre à coucher3ième étage12' x 14' 9"Autre
Agents de cette inscription
Demandez plus d’infos
Demandez plus d’infos
Emplacement
1738 25 Avenue SW, Calgary, Alberta, T2T 1A3 Canada
Autour de cette propriété
En savoir plus au sujet du quartier et des commodités autour de cette résidence.
Demander de l’information sur le quartier
En savoir plus au sujet du quartier et des commodités autour de cette résidence
Demander maintenantCalculatrice de versements hypothécaires
- $
- %$
- %
- Capital et intérêts 0
- Impôt foncier 0
- Frais de copropriété 0

