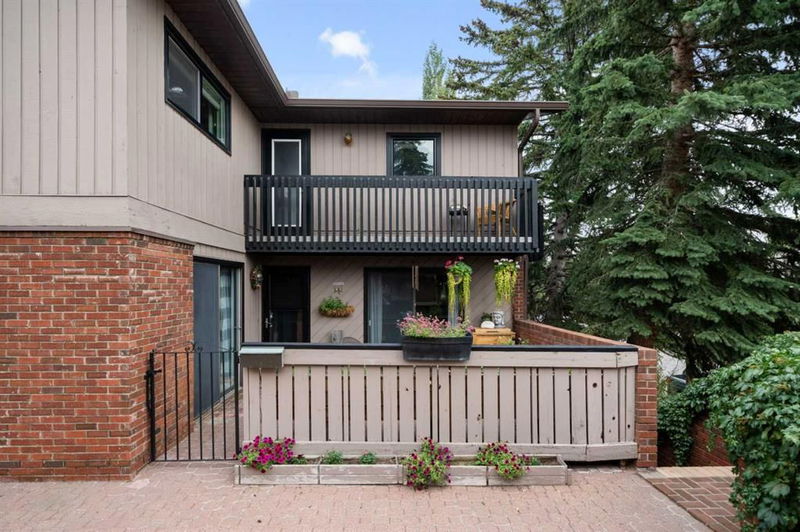Caractéristiques principales
- MLS® #: A2161431
- ID de propriété: SIRC2164443
- Type de propriété: Résidentiel, Condo
- Aire habitable: 1 472 pi.ca.
- Construit en: 1986
- Chambre(s) à coucher: 3
- Salle(s) de bain: 2+1
- Stationnement(s): 2
- Inscrit par:
- RE/MAX Real Estate (Central)
Description de la propriété
HILLHURST BEAUTY!!! Prepare to be charmed!!! Amazing townhouse in the heart of Hillhurst! Courtyard setting is so special....end unit.....private yard in courtyard and overlooking the tree-lined street. Starting with 3 bedrooms, 2.5 baths, contemporary renovations within the last 5 years including a stunning new white kitchen with quartz counters, huge island, stainless appliances, farm style sink, upscale lighting.....full dining area opens to patio doors and to the SW facing patio! Living room features patio doors, wood-burning fireplace and entire main floor has vinyl plank flooring throughout......super cute powder room. Upper floor features 3 bedrooms, walk-in closet in master with decadent ensuite.....2 balconies overlook towering spruce trees! Double garage inside parkade enters into unit for extra security, and provides a ton of storage space.....laundry, 2 storage rooms as well. Walk or bike to Kensington area's ameneties, river pathways, amazing schools, outdoor pool, moments to LRT, North Hill mall and U of C, Foothills Hospital, SAIT......Very well run building of only 11 units! Calgary's inner city NW communities are some of the best!!!
Pièces
- TypeNiveauDimensionsPlancher
- CuisinePrincipal9' 3.9" x 17' 9.9"Autre
- Salle à mangerPrincipal7' x 12' 11"Autre
- SalonPrincipal13' 11" x 14' 9.9"Autre
- Chambre à coucher principale2ième étage9' 11" x 13' 11"Autre
- Chambre à coucher2ième étage7' 9.9" x 17' 9.9"Autre
- Chambre à coucher2ième étage8' x 12'Autre
- Penderie (Walk-in)2ième étage4' 11" x 5'Autre
- Salle de bainsPrincipal5' 9.6" x 7' 9.6"Autre
- Salle de bains2ième étage4' 11" x 7' 3.9"Autre
- Salle de bain attenante2ième étage5' 9.6" x 9' 8"Autre
- Salle de lavageSupérieur9' 9" x 10' 8"Autre
- RangementSupérieur7' 3.9" x 10' 3.9"Autre
- ServiceSupérieur5' 3" x 10'Autre
Agents de cette inscription
Demandez plus d’infos
Demandez plus d’infos
Emplacement
1760 8 Avenue NW #1, Calgary, Alberta, T2N 1C2 Canada
Autour de cette propriété
En savoir plus au sujet du quartier et des commodités autour de cette résidence.
Demander de l’information sur le quartier
En savoir plus au sujet du quartier et des commodités autour de cette résidence
Demander maintenantCalculatrice de versements hypothécaires
- $
- %$
- %
- Capital et intérêts 0
- Impôt foncier 0
- Frais de copropriété 0

