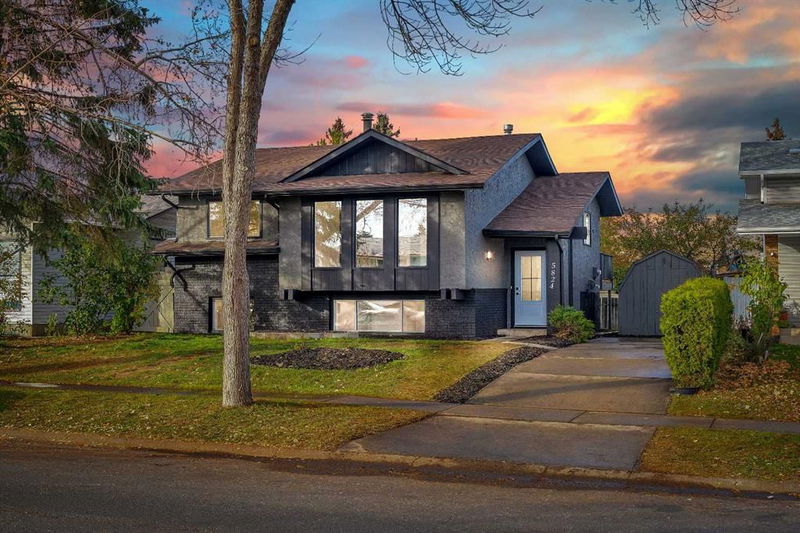Caractéristiques principales
- MLS® #: A2176126
- ID de propriété: SIRC2164436
- Type de propriété: Résidentiel, Maison unifamiliale détachée
- Aire habitable: 1 081,83 pi.ca.
- Construit en: 1978
- Chambre(s) à coucher: 2+3
- Salle(s) de bain: 2+1
- Stationnement(s): 2
- Inscrit par:
- Real Broker
Description de la propriété
*** PLEASE NOTE MAIN LIVING SPACE HAS 3 BEDROOMS (2 UPSTAIRS AND 1 IN THE BASEMENT) AND BASEMENT ILLEGAL SUITE FEATURES 2 BEDROOMS*** FULLY RENOVATED! ILLEGAL SUITE SEPARATE ENTRY - ALMOST 2000 SQ FT LIVEABLE SPACE, 5 BEDS, 3 BATHS - DECK, BACK YARD AND BACK LANE. Welcome to this beautiful home with an elegant design and all modern, quality, finishing. This home begins with an extended driveway (parking) and front yard that leads to your main entrance/foyer. The main living space follows with an accent wall fireplace and LARGE WINDOWS that bring in a lot of natural light. The kitchen and dining room are in an OPEN FLOOR PLAN layout and have DECK/BACK YARD access. 2 bedrooms (PLUS 3RD BEDROOM IN THE BASEMENT) and 2 bathrooms, one of which has an ensuite completes the main living space. The BASEMENT SUITE WITH SEPARATE WALK-UP ENTRY has 2 bedrooms, 1 bathroom, storage and LAUNDRY. BOTH KITCHENS are complete with all STAINLESS STEEL APPLIANCES and elegant cabinetry. This home is in a solid location with shops, schools and parks all close by. This home is perfect for a FIRST TIME HOME BUYER OR AS AN INVESTMENT.
Pièces
- TypeNiveauDimensionsPlancher
- Chambre à coucherPrincipal10' 8" x 12' 5"Autre
- Chambre à coucher principalePrincipal10' 8" x 13' 9.9"Autre
- SalonPrincipal15' 3.9" x 16'Autre
- Salle de bainsPrincipal5' x 8' 6.9"Autre
- Salle de bain attenantePrincipal4' 11" x 4' 8"Autre
- Salle à mangerPrincipal9' 2" x 11' 3"Autre
- CuisinePrincipal9' 9" x 7' 11"Autre
- Chambre à coucherSous-sol14' 9.9" x 10' 3"Autre
- Chambre à coucherSous-sol14' 9" x 9' 5"Autre
- CuisineSous-sol14' 9" x 9' 5"Autre
- Salle de bainsSous-sol9' x 3' 8"Autre
- Chambre à coucherSous-sol9' 9.6" x 11' 2"Autre
- ServiceSous-sol2' 6.9" x 12' 3.9"Autre
- Salle de jeuxSous-sol10' 3" x 16' 6.9"Autre
Agents de cette inscription
Demandez plus d’infos
Demandez plus d’infos
Emplacement
5824 Temple Drive NE, Calgary, Alberta, T1Y 3Z7 Canada
Autour de cette propriété
En savoir plus au sujet du quartier et des commodités autour de cette résidence.
Demander de l’information sur le quartier
En savoir plus au sujet du quartier et des commodités autour de cette résidence
Demander maintenantCalculatrice de versements hypothécaires
- $
- %$
- %
- Capital et intérêts 0
- Impôt foncier 0
- Frais de copropriété 0

