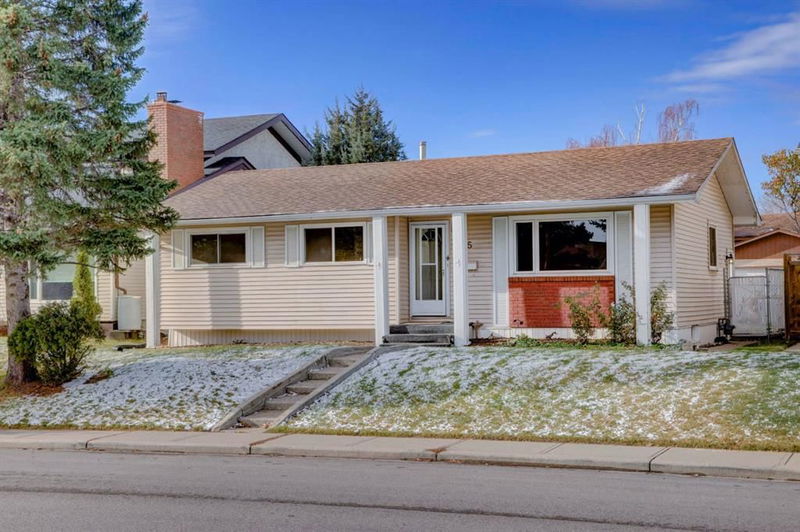Caractéristiques principales
- MLS® #: A2178006
- ID de propriété: SIRC2163769
- Type de propriété: Résidentiel, Maison unifamiliale détachée
- Aire habitable: 1 105,96 pi.ca.
- Construit en: 1974
- Chambre(s) à coucher: 3+2
- Salle(s) de bain: 2
- Stationnement(s): 2
- Inscrit par:
- RE/MAX Landan Real Estate
Description de la propriété
Welcome to this charming, well-maintained bungalow designed for easy, comfortable living! The main level greets you with engineered hardwood floors and an updated kitchen featuring sleek granite countertops and a flat island – perfect for meal prep or casual gatherings. Enjoy meals in the cozy dining area and unwind in the spacious family room, ideal for family time. With 3 inviting bedrooms and a full updated bathroom on the main level, there’s room for everyone. The fully finished basement offers even more space, with LVP flooring, a generous recreation room for entertainment, two additional bedrooms, a second full bathroom, and ample storage alongside a convenient laundry room. Step outside to the fully landscaped backyard complete with a poured concrete patio, perfect for BBQs and outdoor relaxation, along with easy access to the double detached garage. Nestled in a friendly neighborhood close to schools, parks, and shopping, this bungalow is a wonderful place to call home.
Pièces
- TypeNiveauDimensionsPlancher
- Salle de bainsPrincipal4' 11" x 9' 9"Autre
- Chambre à coucherPrincipal10' x 9' 9"Autre
- Chambre à coucherPrincipal9' 6" x 13' 5"Autre
- Salle à mangerPrincipal11' 3" x 9' 6.9"Autre
- CuisinePrincipal12' 9.6" x 13' 5"Autre
- SalonPrincipal15' 6" x 11' 11"Autre
- Chambre à coucher principalePrincipal10' x 13' 6"Autre
- Salle de bainsSous-sol4' 3.9" x 9' 5"Autre
- Chambre à coucherSous-sol9' 3" x 12' 6.9"Autre
- Chambre à coucherSous-sol11' 3.9" x 10' 9"Autre
- Salle de lavageSous-sol9' 3" x 8' 6"Autre
- Salle de jeuxSous-sol26' x 23' 9.9"Autre
- ServiceSous-sol5' 3" x 4' 11"Autre
Agents de cette inscription
Demandez plus d’infos
Demandez plus d’infos
Emplacement
3015 48 Street NE, Calgary, Alberta, T1Y 1H4 Canada
Autour de cette propriété
En savoir plus au sujet du quartier et des commodités autour de cette résidence.
Demander de l’information sur le quartier
En savoir plus au sujet du quartier et des commodités autour de cette résidence
Demander maintenantCalculatrice de versements hypothécaires
- $
- %$
- %
- Capital et intérêts 0
- Impôt foncier 0
- Frais de copropriété 0

