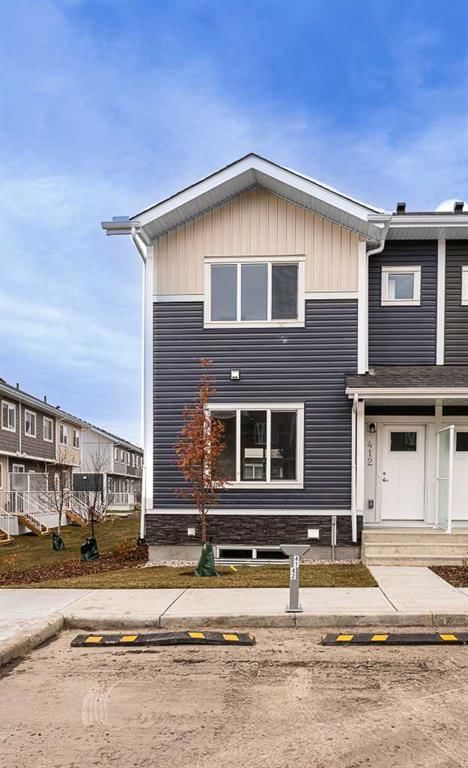Caractéristiques principales
- MLS® #: A2178485
- ID de propriété: SIRC2163744
- Type de propriété: Résidentiel, Condo
- Aire habitable: 1 267,57 pi.ca.
- Construit en: 2023
- Chambre(s) à coucher: 3
- Salle(s) de bain: 2+1
- Stationnement(s): 2
- Inscrit par:
- Save Max Real Estate Inc.
Description de la propriété
Welcome to the Modern and Stylish Townhome in Red Embers Point by StreetSide Development, a beautifully designed 3-bedroom, 2.5-bathroom townhome built by the award-winning StreetSide Developments in the desirable Redstone community. This modern home boasts a bright and open floor plan with premium finishes, offering a perfect combination of style and functionality. The main floor features an elegant kitchen with stainless steel appliances and a large central island, making it ideal for both everyday living and entertaining. The dining area flows seamlessly into the cozy living space, with large windows allowing for plenty of natural light. Just off the main floor, a private deck provides the perfect spot for outdoor relaxation. Upstairs, you'll find a well-appointed primary bedroom with a walk-in closet and a luxurious ensuite bathroom featuring dual vanities and a walk-in shower. Two additional bedrooms offer ample space for family or guests, with a full bathroom and a convenient laundry area. The lower level offers a flexible space that can be used as a home office, gym, or additional storage. Located in the vibrant community of Redstone, this home is close to parks, playgrounds, and pathways, with easy access to shopping, INDIAN GROVERY STORES, FRESHCO, schools, and major roadways STONEY. Don’t miss the opportunity to live in this beautiful new townhome! Don’t miss this incredible opportunity. Schedule your private viewing today and make this property your new home.
Pièces
- TypeNiveauDimensionsPlancher
- Salle de bainsPrincipal4' 8" x 5' 9.6"Autre
- Salle à mangerPrincipal8' 9" x 12' 3.9"Autre
- CuisinePrincipal12' x 14' 8"Autre
- SalonPrincipal10' 3" x 12' 6"Autre
- Salle de bains2ième étage8' 3" x 5'Autre
- Salle de bains2ième étage5' x 9'Autre
- Chambre à coucher2ième étage12' 3.9" x 9'Autre
- Chambre à coucher2ième étage8' 9.9" x 8' 11"Autre
- Chambre à coucher principale2ième étage10' 2" x 13'Autre
Agents de cette inscription
Demandez plus d’infos
Demandez plus d’infos
Emplacement
137 Red Embers Link NE #412, Calgary, Alberta, T3N2G4 Canada
Autour de cette propriété
En savoir plus au sujet du quartier et des commodités autour de cette résidence.
Demander de l’information sur le quartier
En savoir plus au sujet du quartier et des commodités autour de cette résidence
Demander maintenantCalculatrice de versements hypothécaires
- $
- %$
- %
- Capital et intérêts 0
- Impôt foncier 0
- Frais de copropriété 0

