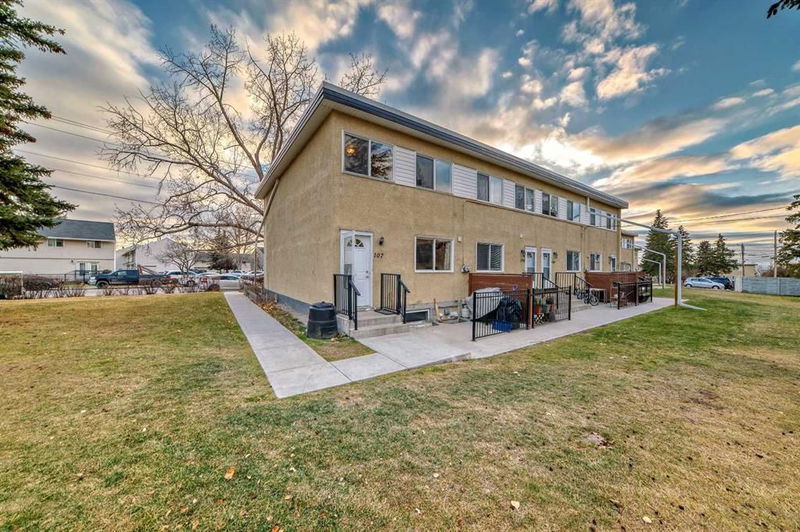Caractéristiques principales
- MLS® #: A2162980
- ID de propriété: SIRC2163337
- Type de propriété: Résidentiel, Condo
- Aire habitable: 1 148 pi.ca.
- Construit en: 1962
- Chambre(s) à coucher: 3
- Salle(s) de bain: 1+1
- Stationnement(s): 1
- Inscrit par:
- RE/MAX First
Description de la propriété
Welcome to this charming corner unit in Vista Heights with a developed basement including a 2-piece bathroom and a second entrance. Conveniently located at the crossroad of Valleyview Road and 19 ST NE, this home offers you a designated parking stall in addition to unlimited FREE street parking right in front of your house. A bright welcoming living room with beautiful hardwood flooring and a gas fireplace greets you from the entrance. Stepping North, you will find the kitchen with a modern breakfast bar where you can see the well-maintained open green space providing a relaxing cooking and dining experience. 3 large bedrooms with a 4-piece bathroom upstairs with a balcony connecting the master bedroom; the basement is developed with a 2-piece bathroom and a spacious family room with the potential for upgrading into a secondary suite (subject to approval by the city/municipality). Ample storage space in the utility room. Total of 1,571 sqft of living space for you to customize a spacious starter home or a great investment property! Within walking distance to Vista Heights school, Aero Park, Airways Park, playgrounds, convenience stores and restaurants, this home offers an affordable (condo fee only $377.14/month) and fulfilling urban lifestyle. Ready for quick possession. Check it out today!
Pièces
- TypeNiveauDimensionsPlancher
- Cuisine avec coin repasPrincipal14' 5" x 8' 9"Autre
- Chambre à coucher principale2ième étage15' 3.9" x 11' 8"Autre
- SalonPrincipal11' 9.6" x 12' 9"Autre
- Salle de bains2ième étage4' 11" x 7' 8"Autre
- Chambre à coucher2ième étage14' 9.9" x 7' 9"Autre
- Chambre à coucher2ième étage7' 6.9" x 13' 6"Autre
- Salle familialeSous-sol11' 2" x 13' 3.9"Autre
- ServiceSous-sol13' 9.9" x 8' 9.6"Autre
- Salle de bainsSous-sol6' 2" x 2' 8"Autre
- Salle familialeSous-sol15' 5" x 9' 6"Autre
Agents de cette inscription
Demandez plus d’infos
Demandez plus d’infos
Emplacement
2211 19 Street NE #107, Calgary, Alberta, T2E 4Y5 Canada
Autour de cette propriété
En savoir plus au sujet du quartier et des commodités autour de cette résidence.
Demander de l’information sur le quartier
En savoir plus au sujet du quartier et des commodités autour de cette résidence
Demander maintenantCalculatrice de versements hypothécaires
- $
- %$
- %
- Capital et intérêts 0
- Impôt foncier 0
- Frais de copropriété 0

