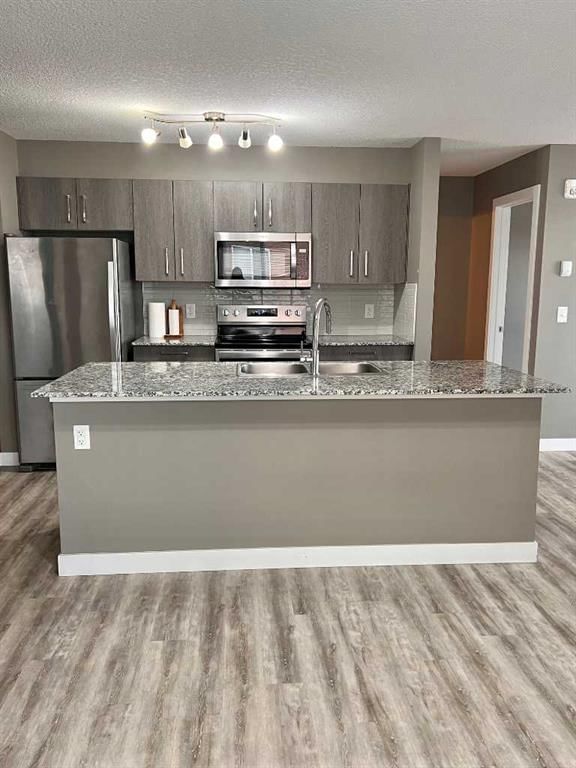Caractéristiques principales
- MLS® #: A2178419
- ID de propriété: SIRC2163330
- Type de propriété: Résidentiel, Condo
- Aire habitable: 911,20 pi.ca.
- Construit en: 2020
- Chambre(s) à coucher: 2
- Salle(s) de bain: 2
- Stationnement(s): 2
- Inscrit par:
- URBAN-REALTY.ca
Description de la propriété
This is the CONDO UNIT you are waiting for!! 2 TITLED Underground HEATED Parking & storage. Welcome to Skyview Landing. This CORNER unit welcomes you with spacious foyer and DEN(could be for your office space or put a daybed for guest) As you go in, the Open concept layout is very inviting, SUNLIGHT is pouring in. Gourmet kitchen houses Diamond Stainless steel appliances and GRANITE counter tops including bathroom vanity. Wow, a granite ISLAND for extra dining space and ease of food preparation. Primary Bedroom is very spacious, have a 3 pc. en-suite and walkthrough closet. The 2nd bedroom is equally spacious adjacent to the Main bathroom. For your Convenience, LAUNDRY in the unit is a bonus. For those Hot summer days, you can INSTALL AC, it's Roughed-In. RARELY a unit comes with 2 titled parking. Yay for No Scraping Snow anymore & have the PEACE OF MIND for not having to park your cars on the road. EXCELLENT LOCATION for School /Daycare/ Transportation. Shops are across the building. Few minutes drive to Cross Iron Mall/Airport/Hospital. FUTURE LRT station for additional transportation. Save money for GYM MEMBERSHIP, they have their own FITNESS centre & no need to worry in finding parking for your guest, this complex has Ample Free Visitor parking. LOW CONDO FEE is a Big Plus. Easy access to Deerfoot, Stoney Trail and Metis Trail. Book your showing now.
Pièces
- TypeNiveauDimensionsPlancher
- EntréePrincipal5' x 4' 5"Autre
- Salle de lavagePrincipal7' 5" x 3' 5"Autre
- BoudoirPrincipal7' 11" x 7' 11"Autre
- Cuisine avec coin repasPrincipal9' 9.6" x 9' 11"Autre
- Salle à mangerPrincipal10' 9.6" x 12' 9"Autre
- Chambre à coucher principalePrincipal11' 9.6" x 10' 8"Autre
- Penderie (Walk-in)Principal7' 5" x 3' 11"Autre
- Salle de bain attenantePrincipal7' 5" x 5'Autre
- SalonPrincipal11' 9.6" x 13' 11"Autre
- Chambre à coucherPrincipal9' 9.9" x 10'Autre
- Salle de bainsPrincipal7' 9.9" x 4' 11"Autre
- BalconPrincipal10' 9.9" x 6' 5"Autre
Agents de cette inscription
Demandez plus d’infos
Demandez plus d’infos
Emplacement
4641 128 Avenue NE #1416, Calgary, Alberta, T3N 1T2 Canada
Autour de cette propriété
En savoir plus au sujet du quartier et des commodités autour de cette résidence.
Demander de l’information sur le quartier
En savoir plus au sujet du quartier et des commodités autour de cette résidence
Demander maintenantCalculatrice de versements hypothécaires
- $
- %$
- %
- Capital et intérêts 0
- Impôt foncier 0
- Frais de copropriété 0

