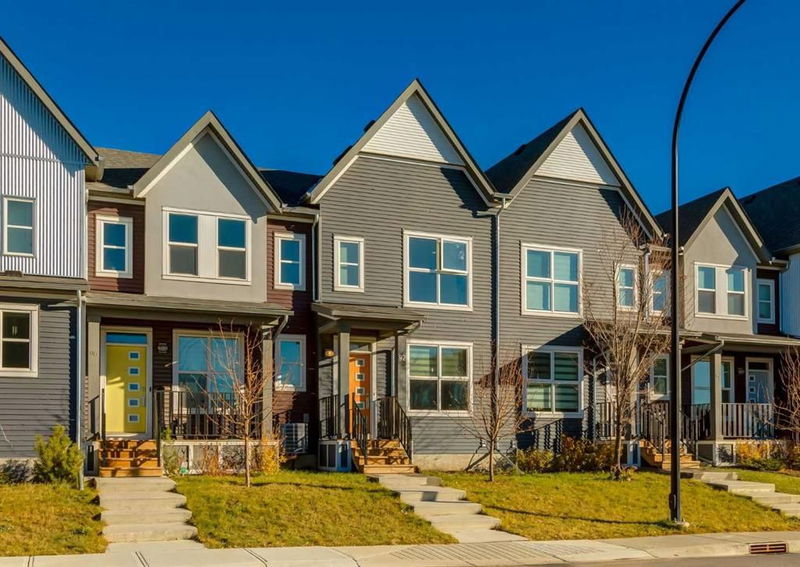Caractéristiques principales
- MLS® #: A2178396
- ID de propriété: SIRC2163306
- Type de propriété: Résidentiel, Maison de ville
- Aire habitable: 1 126,20 pi.ca.
- Construit en: 2019
- Chambre(s) à coucher: 2+1
- Salle(s) de bain: 3+1
- Stationnement(s): 1
- Inscrit par:
- Royal LePage Solutions
Description de la propriété
Welcome to 92 Carringvue Way NW, a beautifully designed townhome with no condo fees in the vibrant Carrington community. This charming two-story home greets you with a welcoming front porch, setting the stage for the warmth and style that lie within. Step inside to an open-concept main floor with soaring 9-foot ceilings, where the spacious kitchen, dining, and living areas flow seamlessly, creating the perfect space for both everyday living and entertaining. The modern kitchen features sleek cabinetry and stainless steel appliances, blending function and style in an inviting, light-filled space. On the upper level, a peaceful retreat awaits with two generously sized bedrooms, including a lovely primary suite. The primary bedroom offers a private 3-piece ensuite and a walk-in closet, making it a true sanctuary to unwind. The second bedroom is also spacious and conveniently located near a 4-piece bathroom, providing ideal accommodations for family or guests. A nearby laundry room on this floor enhances daily convenience and ease. The fully finished basement expands your living options, offering a cozy family room, an additional bedroom, and a full bathroom. This space is perfect for guests, a home office, or as a private retreat, providing flexibility to suit your lifestyle. Outside, enjoy the added benefit of your own backyard—a private outdoor space between the home and the detached single garage. This backyard area is perfect for relaxing, gardening, or hosting summer gatherings, and the detached garage provides secure parking and extra storage. Don’t miss the chance to make this beautiful, no-condo-fee townhome your own. Schedule a private viewing today and experience the charm, comfort, and convenience that await you. Welcome home!
Pièces
- TypeNiveauDimensionsPlancher
- FoyerPrincipal4' x 4'Autre
- SalonPrincipal11' 9.6" x 20' 3"Autre
- CuisinePrincipal9' 5" x 13' 2"Autre
- Garde-mangerPrincipal1' x 2'Autre
- Salle à mangerPrincipal4' x 5'Autre
- Salle de bainsPrincipal5' x 5' 2"Autre
- VestibulePrincipal4' 6.9" x 5' 6.9"Autre
- Chambre à coucher principaleInférieur11' 6.9" x 12' 9.9"Autre
- Penderie (Walk-in)Inférieur3' 2" x 9' 11"Autre
- Salle de bain attenanteInférieur4' 11" x 8' 3"Autre
- Chambre à coucherInférieur9' 11" x 11' 6.9"Autre
- Salle de bainsInférieur4' 11" x 8' 3"Autre
- Salle de lavageInférieur3' 2" x 3' 5"Autre
- Salle familialeSous-sol9' 6.9" x 14' 9.9"Autre
- Chambre à coucherSous-sol9' 6.9" x 14' 9.9"Autre
- Salle de bainsSous-sol4' 11" x 4' 6"Autre
- ServiceSous-sol8' 3" x 8' 5"Autre
- RangementSous-sol3' x 10'Autre
Agents de cette inscription
Demandez plus d’infos
Demandez plus d’infos
Emplacement
92 Carringvue Way NW, Calgary, Alberta, T3P1K7 Canada
Autour de cette propriété
En savoir plus au sujet du quartier et des commodités autour de cette résidence.
Demander de l’information sur le quartier
En savoir plus au sujet du quartier et des commodités autour de cette résidence
Demander maintenantCalculatrice de versements hypothécaires
- $
- %$
- %
- Capital et intérêts 0
- Impôt foncier 0
- Frais de copropriété 0

