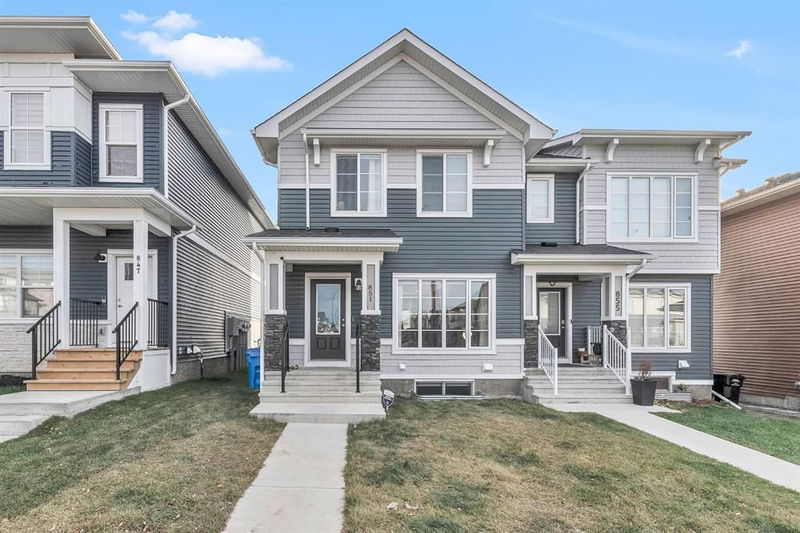Caractéristiques principales
- MLS® #: A2178329
- ID de propriété: SIRC2163295
- Type de propriété: Résidentiel, Autre
- Aire habitable: 1 338 pi.ca.
- Construit en: 2019
- Chambre(s) à coucher: 3+1
- Salle(s) de bain: 3+1
- Stationnement(s): 2
- Inscrit par:
- 2% Realty
Description de la propriété
Welcome to this stunning, modern 4-BEDROOM, 3.5-bath duplex with 9FT ceilings on both floors and 1841 SQFT of FINISHED LIVING SPACE in the desirable community of Carrington NW Calgary! The home has a NEW ROOF under WARRANTY providing peace of mind for years to come!
The main floor features a welcoming foyer, a bright, OPEN-CONCEPT living room, a well-designed kitchen and dining area, and a convenient half bath. The kitchen boasts STAINLESS STEEL appliances, QUARTZ countertops, a chic tiled backsplash, ample cabinetry, a pantry, and a large island with an extended breakfast bar.
Upstairs, the master bedroom offers a private retreat with a luxurious 4-PIECE ENSUITE and a WALK-IN closet. Two additional bedrooms, a 4-PIECE main bathroom, and a laundry closet complete the upper level for easy, everyday living. The FULLY FINISHED BASEMENT provides versatile living space ideal for entertaining with extra storage, a 4-PIECE bathroom, and a separate side entrance, offering additional flexibility.
This home has a 2 car PARKING PAD with the option to build a double garage at the rear with convenient back alley access. Located in the family-friendly Carrington neighborhood, with parks, amenities, restaurants, daycares, grocery, and quick access to Stoney Trail for an easy commute. Don’t miss the chance to make this beautiful home yours—schedule a viewing today!
Pièces
- TypeNiveauDimensionsPlancher
- SalonPrincipal11' 3" x 13' 9.9"Autre
- CuisinePrincipal9' 8" x 12' 5"Autre
- Salle à mangerPrincipal7' 2" x 12' 6"Autre
- Salle de bainsPrincipal4' 9.9" x 5' 9.9"Autre
- Chambre à coucher principaleInférieur11' 3.9" x 13' 6"Autre
- Salle de bain attenanteInférieur4' 11" x 8'Autre
- Penderie (Walk-in)Inférieur4' 6" x 6' 8"Autre
- Chambre à coucherInférieur9' 3" x 9' 11"Autre
- Chambre à coucherInférieur9' 2" x 9' 3"Autre
- Salle de bainsInférieur4' 11" x 8' 3.9"Autre
- Salle familialeSous-sol10' 6.9" x 18' 9.6"Autre
- Chambre à coucherSous-sol9' 6.9" x 10'Autre
- Salle de bainsSous-sol4' 11" x 8'Autre
Agents de cette inscription
Demandez plus d’infos
Demandez plus d’infos
Emplacement
851 Carrington Boulevard NW, Calgary, Alberta, T3P 1L7 Canada
Autour de cette propriété
En savoir plus au sujet du quartier et des commodités autour de cette résidence.
Demander de l’information sur le quartier
En savoir plus au sujet du quartier et des commodités autour de cette résidence
Demander maintenantCalculatrice de versements hypothécaires
- $
- %$
- %
- Capital et intérêts 0
- Impôt foncier 0
- Frais de copropriété 0

