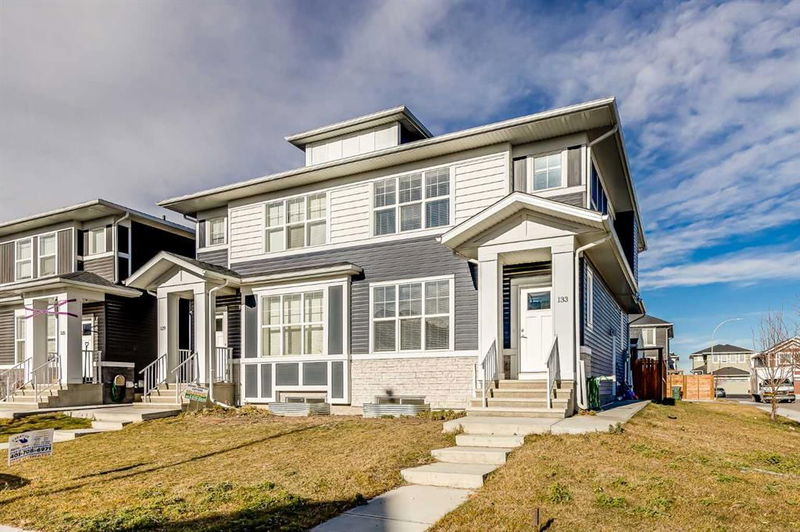Caractéristiques principales
- MLS® #: A2177516
- ID de propriété: SIRC2163291
- Type de propriété: Résidentiel, Autre
- Aire habitable: 1 554,58 pi.ca.
- Construit en: 2019
- Chambre(s) à coucher: 3+1
- Salle(s) de bain: 3+1
- Stationnement(s): 2
- Inscrit par:
- CIR Realty
Description de la propriété
Attention Savvy Investors and Homebuyers! This legally-suited half duplex offers flexible income potential. Rent both suites for maximum return or take advantage of a mortgage helper with a live-up/rent-down option.
The two-storey upper unit has 3 bedrooms, 2.5 bathrooms and convenient upstairs laundry. Designed with an open-concept layout, the living, dining, and kitchen areas feature 9-foot ceilings, a stylish grey and white palette, and durable LVP flooring. The modern kitchen is complete with full-height cabinetry, quartz countertops, stainless steel appliances, ample storage, a functional island, and timeless backsplash.
The legal basement suite has a private entrance and includes a large bedroom, full kitchen, comfortable living area, egress windows, LVP flooring, and in-suite laundry. The double detached garage offers plenty of parking and storage, perfect for families with multiple vehicles. Situated on a fully fenced, spacious corner lot, this property is in a desirable neighborhood within walking distance to shopping, parks, playgrounds, a future school site, and public transit.
Don’t miss this versatile investment and lifestyle opportunity!
Pièces
- TypeNiveauDimensionsPlancher
- CuisinePrincipal12' 2" x 13' 11"Autre
- SalonPrincipal13' 2" x 13' 9.6"Autre
- Salle à mangerPrincipal12' 6" x 10' 6.9"Autre
- CuisineSous-sol8' 9" x 11' 2"Autre
- SalonSous-sol12' 5" x 13' 3.9"Autre
- Chambre à coucher principale2ième étage13' 6.9" x 14' 5"Autre
- Chambre à coucher2ième étage9' 3.9" x 10' 9.6"Autre
- Chambre à coucher2ième étage9' 3.9" x 10' 9.6"Autre
- Chambre à coucherSous-sol10' 9.6" x 11' 8"Autre
- CuisinePrincipal12' 2" x 13' 11"Autre
- SalonPrincipal13' 2" x 13' 9.6"Autre
- Salle à mangerPrincipal12' 6" x 10' 6.9"Autre
- CuisineSous-sol8' 9" x 11' 2"Autre
- SalonSous-sol12' 5" x 13' 3.9"Autre
- Chambre à coucher principale2ième étage13' 6.9" x 14' 5"Autre
- Chambre à coucher2ième étage9' 3.9" x 10' 9.6"Autre
- Chambre à coucher2ième étage9' 3.9" x 10' 9.6"Autre
- Chambre à coucherSous-sol10' 9.6" x 11' 8"Autre
Agents de cette inscription
Demandez plus d’infos
Demandez plus d’infos
Emplacement
133 Red Embers Place NE, Calgary, Alberta, T3N 1K7 Canada
Autour de cette propriété
En savoir plus au sujet du quartier et des commodités autour de cette résidence.
Demander de l’information sur le quartier
En savoir plus au sujet du quartier et des commodités autour de cette résidence
Demander maintenantCalculatrice de versements hypothécaires
- $
- %$
- %
- Capital et intérêts 0
- Impôt foncier 0
- Frais de copropriété 0

