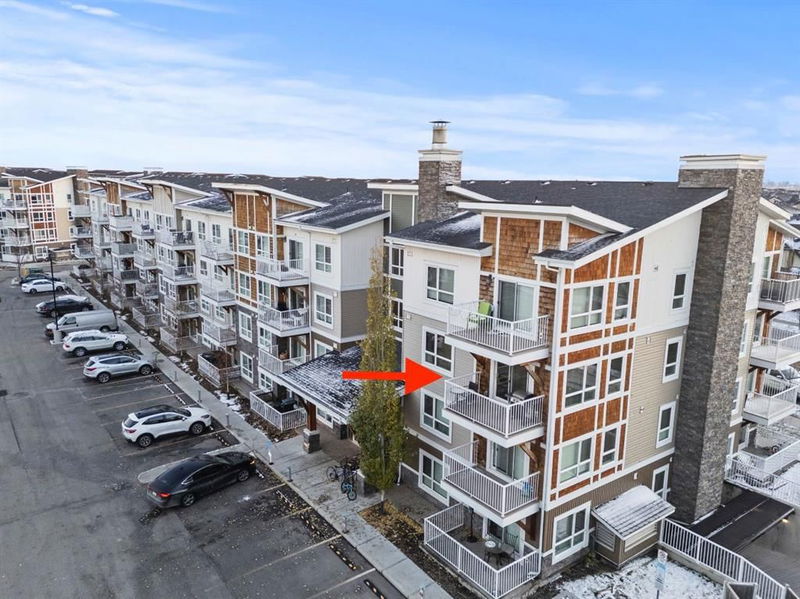Caractéristiques principales
- MLS® #: A2177450
- ID de propriété: SIRC2162764
- Type de propriété: Résidentiel, Condo
- Aire habitable: 886,06 pi.ca.
- Construit en: 2016
- Chambre(s) à coucher: 2
- Salle(s) de bain: 2
- Stationnement(s): 2
- Inscrit par:
- eXp Realty
Description de la propriété
2BED | 2 BATH | CORNER UNIT | 2 PARKING SPOTS | FULLY FURNISHED.
Welcome to this exceptional 2-bedroom, 2-bathroom, 2-parking spots fully furnished corner unit in Skyview! Situated on the third floor, this highly sought-after end unit offers an abundance of natural light through numerous windows, creating a bright and inviting atmosphere.
This unit comes with two parking spots for added convenience: one heated indoor parking spot close to the elevator with a dedicated storage space beside it and a second surface spot near the main entrance. For those looking for a turnkey property, most of the furniture is included, such as a pullout sectional sofa bed, two queen beds, two smart TVs (75” and 65”), a dresser, a gas BBQ, and more, making it ideal for both investors and first-time buyers. Brand-new luxury vinyl plank flooring gives the home a fresh, modern look from the moment you walk in.
As you enter, you’ll find a dedicated office nook, perfect for remote work or studying. The kitchen is designed with a breakfast bar and comes equipped with stainless steel appliances, ideal for both cooking and entertaining. The spacious living area, flooded with natural light from expansive windows on two walls, opens onto a private balcony with a gas line—perfect for summer BBQs.The primary bedroom is a true retreat, featuring a walk-in closet and a private 4-piece ensuite. The second bedroom is also generously sized, with an additional full bathroom nearby for added privacy and convenience, making this layout perfect for families or as a rental with separate accommodations.
Located just steps from schools, shopping centers, restaurants, and parks, this unit is perfectly positioned to offer both comfort and convenience. Don’t miss your chance to call this remarkable unit home! Contact today to schedule a private viewing and explore the potential of this incredible property.
Pièces
- TypeNiveauDimensionsPlancher
- Salle de bainsPrincipal4' 11" x 8' 5"Autre
- Salle de bain attenantePrincipal4' 11" x 8' 3"Autre
- Chambre à coucherPrincipal11' 3.9" x 15' 5"Autre
- Salle à mangerPrincipal10' 9.6" x 9' 6"Autre
- FoyerPrincipal6' 6" x 8' 9"Autre
- CuisinePrincipal8' 9.6" x 8' 2"Autre
- SalonPrincipal12' 9.9" x 14' 9.6"Autre
- Chambre à coucher principalePrincipal14' 8" x 12'Autre
Agents de cette inscription
Demandez plus d’infos
Demandez plus d’infos
Emplacement
302 Skyview Ranch Drive NE #3301, Calgary, Alberta, T3N 0P5 Canada
Autour de cette propriété
En savoir plus au sujet du quartier et des commodités autour de cette résidence.
Demander de l’information sur le quartier
En savoir plus au sujet du quartier et des commodités autour de cette résidence
Demander maintenantCalculatrice de versements hypothécaires
- $
- %$
- %
- Capital et intérêts 0
- Impôt foncier 0
- Frais de copropriété 0

