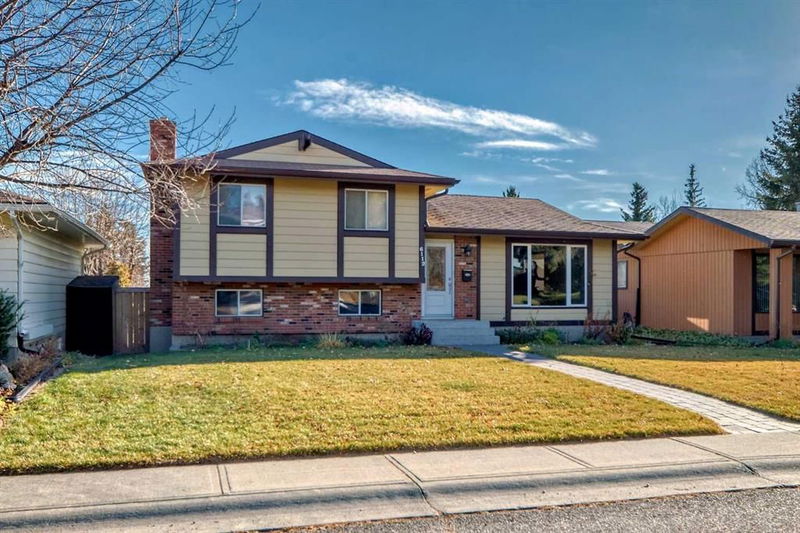Caractéristiques principales
- MLS® #: A2177768
- ID de propriété: SIRC2162675
- Type de propriété: Résidentiel, Maison unifamiliale détachée
- Aire habitable: 1 134,70 pi.ca.
- Construit en: 1976
- Chambre(s) à coucher: 3+1
- Salle(s) de bain: 1+2
- Stationnement(s): 2
- Inscrit par:
- eXp Realty
Description de la propriété
This spacious 1,930 SF four-level split boasts 4 bedrooms, 3 bathrooms, and a beautifully updated kitchen with abundant cabinet and counter space, stainless steel appliances, and a cozy breakfast nook. All bathrooms have been renovated, and stylish new doors throughout the home add a modern touch. Enjoy the comforts of this exceptional home both inside and out. The kitchen window offers a view of the meticulously manicured, southeast-facing backyard, featuring a massive treated wood deck—perfect for entertaining or relaxing. The added bonus is the underground sprinkler system. This home is ideally situated on one of the area’s best streets, just a block from Egerts Park. Thorncliffe is family-friendly neighborhood known for its parks and schools, Don't wait on his one!!
Pièces
- TypeNiveauDimensionsPlancher
- CuisinePrincipal12' 5" x 13' 9.6"Autre
- Coin repasPrincipal9' x 7' 3.9"Autre
- Salle à mangerPrincipal8' 3.9" x 9' 9.6"Autre
- SalonPrincipal16' x 11' 9.9"Autre
- EntréePrincipal3' 9.9" x 3' 6"Autre
- Chambre à coucher2ième étage7' 11" x 10' 5"Autre
- Chambre à coucher2ième étage8' 9" x 9' 6"Autre
- Chambre à coucher principale2ième étage11' 9" x 13' 9.6"Autre
- Salle de bain attenante2ième étage4' 2" x 5'Autre
- Salle de bains2ième étage4' 11" x 8' 6"Autre
- SalonSupérieur16' 3.9" x 10' 9"Autre
- Chambre à coucherSupérieur12' 5" x 8' 8"Autre
- Salle de bainsSupérieur9' x 4' 9.9"Autre
- RangementSous-sol16' 8" x 24' 3"Autre
- Salle de lavageSous-sol21' 9.9" x 12' 6.9"Autre
- Salle familialeSous-sol21' 2" x 11' 2"Autre
Agents de cette inscription
Demandez plus d’infos
Demandez plus d’infos
Emplacement
6112 Thornaby Way NW, Calgary, Alberta, T2K 5K9 Canada
Autour de cette propriété
En savoir plus au sujet du quartier et des commodités autour de cette résidence.
Demander de l’information sur le quartier
En savoir plus au sujet du quartier et des commodités autour de cette résidence
Demander maintenantCalculatrice de versements hypothécaires
- $
- %$
- %
- Capital et intérêts 0
- Impôt foncier 0
- Frais de copropriété 0

