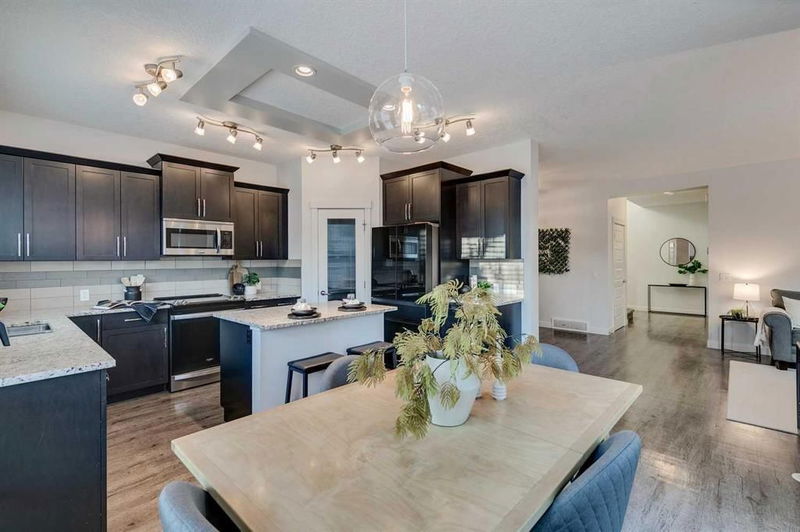Caractéristiques principales
- MLS® #: A2177557
- ID de propriété: SIRC2162673
- Type de propriété: Résidentiel, Maison unifamiliale détachée
- Aire habitable: 2 198,59 pi.ca.
- Construit en: 2013
- Chambre(s) à coucher: 3
- Salle(s) de bain: 3+1
- Stationnement(s): 4
- Inscrit par:
- RE/MAX First
Description de la propriété
Nestled in the heart of Cranston, this stunning 2-storey Green Energy Home promises the perfect blend of luxury, comfort, and sustainability. Boasting solar panels for significant summer utility savings, this property not only supports your wallet but the environment as well. The home greets you with impressive Hardiboard siding and a front-attached double garage (oversized) that complements the elegant exterior. Step inside to find a freshly painted interior that radiates warmth and sophistication. The main entrance features soaring 2-storey ceilings, setting the tone for the spacious main floor adorned with 9' ceilings and luxury vinyl plank (LVP) flooring installed just three years ago. Custom window shutters throughout provide both privacy and style. The inviting living room centers around a cozy gas fireplace, creating the perfect setting for family gatherings. Enter the kitchen and be captivated by coffered ceilings and a bright, open space highlighted by an island with a breakfast bar and gleaming granite countertops. Culinary enthusiasts will appreciate the walk-in pantry, a dishwasher upgraded in 2020, a brand-new stove from 2023, and a state-of-the-art fridge equipped with a WiFi screen, added in January 2024. As well-thought-out mudroom offers California closets and a convenient bench seat, ideal for busy households. Triple pane windows ensure energy efficiency and tranquility throughout the home. Ascend to the upper floor and discover a sun-drenched bonus room with LVP flooring, perfect for relaxation or entertainment. The primary suite is a true retreat, featuring an expansive walk-through closet which leads to the laundry room, and a luxurious ensuite bathroom complete with dual sinks, granite counters, an oversized soaker tub, and a large shower. The fully furnished basement extends the living space, showcasing a vast recreational room, a full bathroom with an exquisite tiled shower, and under-stair storage. The tankless hot water system and a water softener are included for your convenience. Step outside into a fully fenced backyard oasis that invites outdoor living with a deck prepped for a gas BBQ and a privacy screen, plus a firepit area that’s perfect for cozy evenings. Thoughtful under-deck storage provides additional practicality. Experience refined living in a community that offers it all—this Cranston gem is ready to welcome you home. Don’t miss your opportunity to own this impeccable property that marries modern amenities with comfort and energy-efficient living!
Pièces
- TypeNiveauDimensionsPlancher
- Salle de bainsPrincipal4' 6" x 5'Autre
- Coin repasPrincipal12' x 7' 3.9"Autre
- Salle à mangerPrincipal10' x 10' 3.9"Autre
- FoyerPrincipal4' 9" x 9' 9.6"Autre
- CuisinePrincipal14' 5" x 10' 3.9"Autre
- SalonPrincipal13' 2" x 16' 3.9"Autre
- VestibulePrincipal7' 11" x 6' 9.6"Autre
- Salle de bainsInférieur8' 9.9" x 5'Autre
- Salle de bain attenanteInférieur12' 3" x 11' 11"Autre
- Chambre à coucherInférieur10' x 10' 3.9"Autre
- Chambre à coucherInférieur10' 11" x 10'Autre
- Pièce bonusInférieur14' x 14' 5"Autre
- Salle de lavageInférieur7' 3" x 5' 2"Autre
- Chambre à coucher principaleInférieur14' x 11' 11"Autre
- Penderie (Walk-in)Inférieur11' 2" x 8' 9.6"Autre
- Salle de bainsSous-sol6' 9" x 9' 8"Autre
- Salle de jeuxSous-sol25' x 25'Autre
- ServiceSous-sol11' 6" x 8' 2"Autre
Agents de cette inscription
Demandez plus d’infos
Demandez plus d’infos
Emplacement
169 Cranarch Common SE, Calgary, Alberta, T3M 1M2 Canada
Autour de cette propriété
En savoir plus au sujet du quartier et des commodités autour de cette résidence.
Demander de l’information sur le quartier
En savoir plus au sujet du quartier et des commodités autour de cette résidence
Demander maintenantCalculatrice de versements hypothécaires
- $
- %$
- %
- Capital et intérêts 0
- Impôt foncier 0
- Frais de copropriété 0

