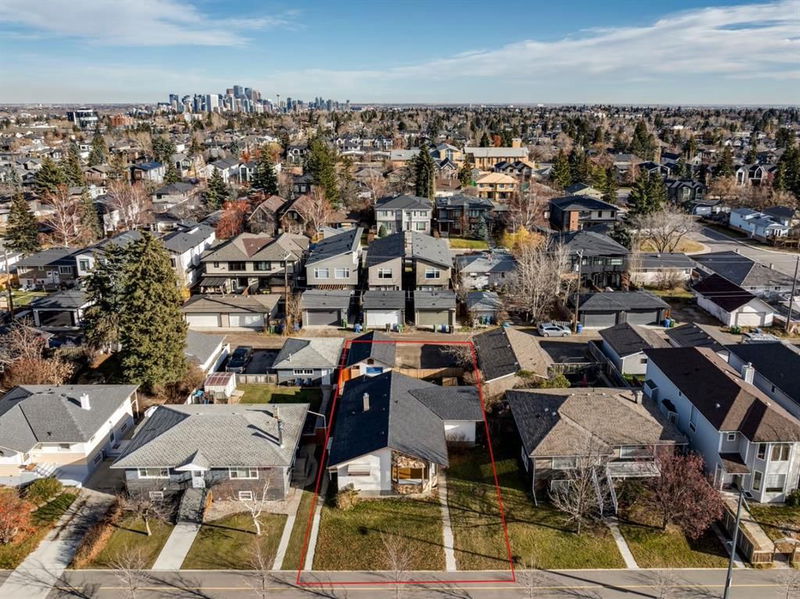Caractéristiques principales
- MLS® #: A2177189
- ID de propriété: SIRC2162626
- Type de propriété: Résidentiel, Maison unifamiliale détachée
- Aire habitable: 1 135,87 pi.ca.
- Construit en: 1955
- Chambre(s) à coucher: 3+2
- Salle(s) de bain: 2
- Stationnement(s): 4
- Inscrit par:
- RE/MAX iRealty Innovations
Description de la propriété
ATTENTION BUILDERS AND INVESTORS! Located in the highly desirable Killarney neighborhood, just minutes from downtown, this prime 50 x 120 lot with M-C1 zoning is an exceptional opportunity for redevelopment, offering endless possibilities. This spacious lot can accommodate a mix of multi-family units or two single-family homes, allowing you to create a project tailored to current market needs. With M-C1 zoning, this property allows for low-rise, medium-density multi-residential development, giving you the flexibility to build a triplex, fourplex, rowhomes, townhomes, or a small apartment building up to three stories.
The existing bungalow features both upper and lower units, each with separate entrances, and a recently updated roof, providing extra value and peace of mind. The property generates strong rental income, making it an ideal revenue property while you plan your redevelopment.
This property is located within a short walk to Westbrook Mall and the LRT station, putting endless shopping, amenities, restaurants, and schools within minutes. Quick access to downtown and major routes also enhances its appeal for renters or future buyers.
Don't miss this opportunity to transform this inner-city property into your next successful project! Whether you’re planning a multi-residential development or looking for a revenue-generating property in a high-demand area, this Killarney location offers everything you need. Contact us today to explore this unique investment and realize the potential of this prime location!
Pièces
- TypeNiveauDimensionsPlancher
- CuisinePrincipal10' 3.9" x 11' 3.9"Autre
- Salle à mangerPrincipal7' 11" x 10' 8"Autre
- CuisineSous-sol11' x 11' 2"Autre
- SalonPrincipal12' 6.9" x 19' 9.9"Autre
- Salle familialeSous-sol9' 9.9" x 25' 9.9"Autre
- FoyerPrincipal3' 3" x 6' 9.9"Autre
- Salle de lavagePrincipal3' x 5' 5"Autre
- Salle de lavageSous-sol2' 11" x 6' 9.6"Autre
- Chambre à coucher principalePrincipal13' 6.9" x 15' 3.9"Autre
- Chambre à coucherPrincipal10' x 10' 2"Autre
- Chambre à coucherPrincipal9' 8" x 10' 2"Autre
- Chambre à coucherSous-sol13' 9.6" x 13' 9"Autre
- Chambre à coucherSous-sol9' 6.9" x 10' 9"Autre
- Salle de bainsSous-sol6' 8" x 8' 9.9"Autre
- Salle de bainsPrincipal6' 6.9" x 7' 5"Autre
Agents de cette inscription
Demandez plus d’infos
Demandez plus d’infos
Emplacement
2224 37 Street SW, Calgary, Alberta, T3E 3A7 Canada
Autour de cette propriété
En savoir plus au sujet du quartier et des commodités autour de cette résidence.
Demander de l’information sur le quartier
En savoir plus au sujet du quartier et des commodités autour de cette résidence
Demander maintenantCalculatrice de versements hypothécaires
- $
- %$
- %
- Capital et intérêts 0
- Impôt foncier 0
- Frais de copropriété 0

