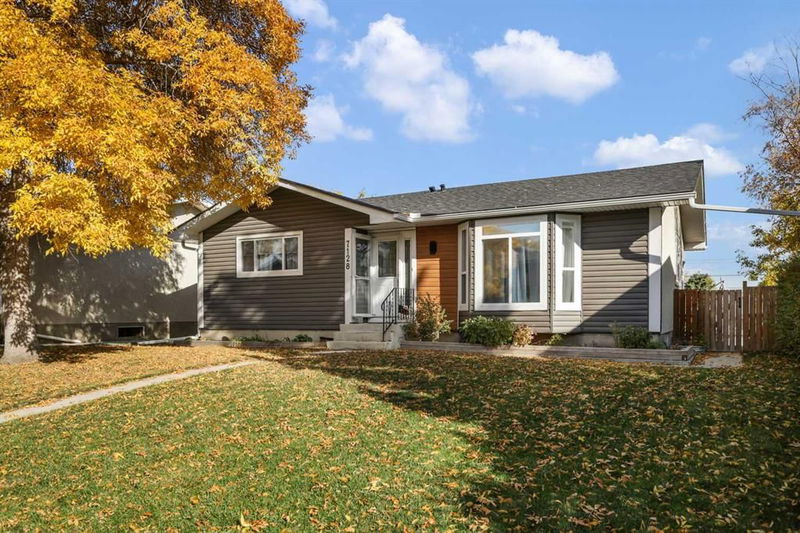Caractéristiques principales
- MLS® #: A2178196
- ID de propriété: SIRC2162600
- Type de propriété: Résidentiel, Maison unifamiliale détachée
- Aire habitable: 1 202,29 pi.ca.
- Construit en: 1967
- Chambre(s) à coucher: 3+2
- Salle(s) de bain: 3
- Stationnement(s): 2
- Inscrit par:
- Jayman Realty Inc.
Description de la propriété
**HUNTINGTON HILLS**RENOVATIONS DONE**JUST MOVE IN**ILLEGAL SUITE** With quick access to Calgary's best amenities. Easy walk to parks, schools, Nose Hill Park, shopping, Transit, 20 min drive to the downtown core! It has great curb appeal, too. The interior has been modernized with many updated features - Please see the attached floor plan. This bungalow features over 2390 SF of living space with five bedrooms & expansive open kitchen/living room that overlooks the dining room. The Gourmet Kitchen offers upgraded newer stainless steel appliances, gas stove, custom white and blue cabinetry and doors, central island with pendant lights, tile backsplash, under mount granite sink & quartz countertops. The primary bedroom features a large closet and 3 peice ensuite, plus accompanied by two more spare bedrooms and a full bath. The illegal suite features luxury specifications that match the main floor, a side entry, two bedrooms, office nook area, a full bath, storage, and a large rec room. Other upgraded newer features: two electric fireplaces tile surround, white painted baseboards & door/trim casings, recessed lighting, plumbing & light fixtures, modern laminate + tile flooring, newer windows plus front and rear doors, front yard concrete walkway, shingles, and so much more! Check out the Oasis in the backyard with an oversized 24' x 18 double car garage with roof top wood deck, Call your friendly REALTOR(R) to book your viewing.
Pièces
- TypeNiveauDimensionsPlancher
- SalonPrincipal12' 6" x 13' 9"Autre
- CuisinePrincipal11' 6" x 15' 9"Autre
- Salle à mangerPrincipal7' x 8' 3"Autre
- FoyerPrincipal6' 5" x 8' 6"Autre
- Chambre à coucher principalePrincipal11' 9.6" x 13' 6"Autre
- Chambre à coucherPrincipal7' 9" x 9' 9.9"Autre
- Chambre à coucherPrincipal9' x 12' 9.6"Autre
- Salle de bainsPrincipal0' x 0'Autre
- Chambre à coucherAutre8' 6" x 11'Autre
- Salle de lavageAutre8' 11" x 13' 9"Autre
- Salle de bainsAutre0' x 0'Autre
- Chambre à coucherAutre8' 8" x 11'Autre
- RangementAutre5' 3.9" x 14' 8"Autre
- Salle de bain attenantePrincipal0' x 0'Autre
- Salle de lavagePrincipal2' 9.9" x 2' 9.9"Autre
- CuisineAutre11' 3.9" x 11' 5"Autre
- Séjour / Salle à mangerAutre11' 11" x 28' 2"Autre
- Bureau à domicileAutre5' x 5' 6"Autre
- EntréePrincipal3' 6.9" x 6' 9"Autre
Agents de cette inscription
Demandez plus d’infos
Demandez plus d’infos
Emplacement
7128 Hunterwood Road NW, Calgary, Alberta, T2K 4J6 Canada
Autour de cette propriété
En savoir plus au sujet du quartier et des commodités autour de cette résidence.
Demander de l’information sur le quartier
En savoir plus au sujet du quartier et des commodités autour de cette résidence
Demander maintenantCalculatrice de versements hypothécaires
- $
- %$
- %
- Capital et intérêts 0
- Impôt foncier 0
- Frais de copropriété 0

