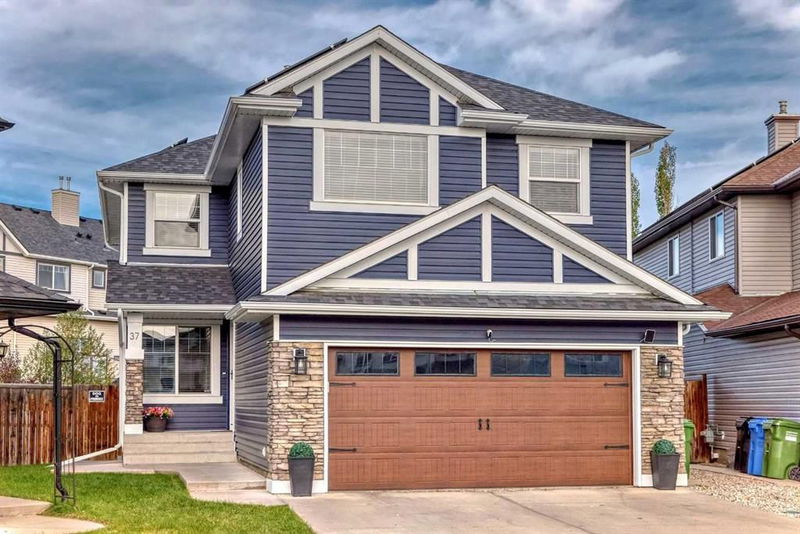Caractéristiques principales
- MLS® #: A2178182
- ID de propriété: SIRC2162597
- Type de propriété: Résidentiel, Maison unifamiliale détachée
- Aire habitable: 2 189 pi.ca.
- Construit en: 2004
- Chambre(s) à coucher: 3+1
- Salle(s) de bain: 3+1
- Stationnement(s): 4
- Inscrit par:
- RE/MAX Realty Professionals
Description de la propriété
Quick possession is possible! This stunning family home offers everything you need for comfortable and efficient living. Nestled in a peaceful cul-de-sac, it boasts a spacious, pie-shaped backyard—ideal for outdoor activities and relaxation. With 4 generously-sized bedrooms and 3.5 baths, there's plenty of room for a growing family. One of the standout features is the solar panels, which not only help reduce your carbon footprint but also provide savings on your electricity bills! The home is loaded with recent upgrades, including a newer roof, siding, a high-efficiency furnace, and air conditioning for year-round comfort. Inside, you'll find beautiful hickory flooring covering most of the main living areas, adding warmth and charm. The kitchen is a cook's dream, featuring granite countertops, a large island, and plenty of space to gather. An office on the main floor is perfect for those working from home, while a spacious bonus room on the upper level provides extra living space for relaxation or entertainment. The convenience continues upstairs with a dedicated laundry room. The fully developed basement offers even more living space, and the underground sprinkler system keeps the yard looking pristine with minimal effort. With all these features and more, this home is ideal for a young family looking to move up and enjoy a blend of modern comforts and thoughtful design.
Pièces
- TypeNiveauDimensionsPlancher
- Salle familialePrincipal12' 6.9" x 16' 11"Autre
- Salle à mangerPrincipal10' x 12' 5"Autre
- Cuisine avec coin repasPrincipal12' x 13'Autre
- Bureau à domicilePrincipal9' 8" x 11' 5"Autre
- Pièce bonus2ième étage12' 11" x 19' 11"Autre
- Chambre à coucher principale2ième étage13' 3.9" x 13' 3.9"Autre
- Chambre à coucher2ième étage11' 3.9" x 12' 3.9"Autre
- Chambre à coucher2ième étage9' 11" x 11' 3.9"Autre
- Salle de lavage2ième étage5' 3" x 6' 2"Autre
- Chambre à coucherSous-sol11' 2" x 11' 2"Autre
- BoudoirSous-sol9' 9.9" x 10' 2"Autre
- Salle de jeuxSous-sol12' 3.9" x 22' 3"Autre
Agents de cette inscription
Demandez plus d’infos
Demandez plus d’infos
Emplacement
37 Everhollow Park SW, Calgary, Alberta, T2Y 4R3 Canada
Autour de cette propriété
En savoir plus au sujet du quartier et des commodités autour de cette résidence.
Demander de l’information sur le quartier
En savoir plus au sujet du quartier et des commodités autour de cette résidence
Demander maintenantCalculatrice de versements hypothécaires
- $
- %$
- %
- Capital et intérêts 0
- Impôt foncier 0
- Frais de copropriété 0

