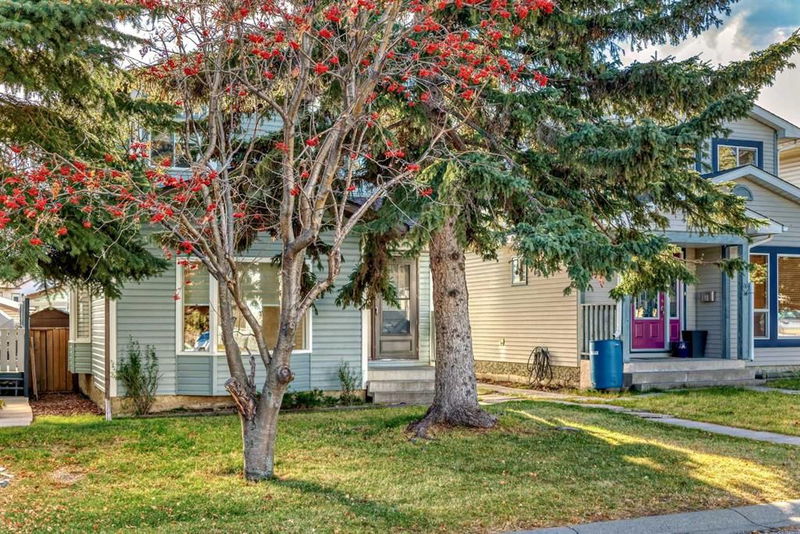Caractéristiques principales
- MLS® #: A2178205
- ID de propriété: SIRC2162590
- Type de propriété: Résidentiel, Maison unifamiliale détachée
- Aire habitable: 1 549 pi.ca.
- Construit en: 1983
- Chambre(s) à coucher: 3
- Salle(s) de bain: 2+1
- Stationnement(s): 2
- Inscrit par:
- Grand Realty
Description de la propriété
Welcome to this charming 2-story home featuring a newly renovated interior and a highly functional floor plan. Bay windows in both the living room and formal dining room bring in plenty of natural light. The spacious kitchen includes a cozy breakfast nook overlooking the family room, which has a warm fireplace. A combined mudroom and laundry area next to the powder room and family room adds convenience. The second floor offers a master bedroom with a 4-piece ensuite bath and a large closet, along with well-sized second and third bedrooms and a main 4-piece bathroom. The main floor has brand-new Easy-Street vinyl tiles with cushioned foam backing for added warmth and comfort, while the second floor features new carpeting throughout. Freshly painted, the home is upgraded with modern architectural moldings. Outside, a spacious deck in the south-facing backyard is perfect for BBQs and a play area for kids, and the oversized garage easily accommodates two large vehicles. The partially finished basement offers potential for a future recreation room or bedroom. This home is ideally located within walking distance of schools, playgrounds, parks, and bus routes, with C-train access and shopping centers nearby.
Pièces
- TypeNiveauDimensionsPlancher
- EntréePrincipal6' 5" x 3' 11"Autre
- SalonPrincipal14' x 11'Autre
- Salle à mangerPrincipal7' 8" x 10'Autre
- CuisinePrincipal9' 3.9" x 16' 2"Autre
- Salle familialePrincipal14' 9.6" x 12'Autre
- Salle de lavagePrincipal8' 6" x 5' 11"Autre
- Salle de bainsPrincipal3' 9.6" x 7'Autre
- Chambre à coucher principale2ième étage12' 6.9" x 12' 2"Autre
- Salle de bain attenante2ième étage5' x 9' 6.9"Autre
- Salle de bains2ième étage9' 2" x 4' 11"Autre
- Chambre à coucher2ième étage10' 9.9" x 8' 8"Autre
- Chambre à coucher2ième étage9' 3" x 10' 6.9"Autre
- ServiceSous-sol18' 11" x 11' 6.9"Autre
Agents de cette inscription
Demandez plus d’infos
Demandez plus d’infos
Emplacement
1131 Millcrest Rise SW, Calgary, Alberta, T2Y 2L9 Canada
Autour de cette propriété
En savoir plus au sujet du quartier et des commodités autour de cette résidence.
Demander de l’information sur le quartier
En savoir plus au sujet du quartier et des commodités autour de cette résidence
Demander maintenantCalculatrice de versements hypothécaires
- $
- %$
- %
- Capital et intérêts 0
- Impôt foncier 0
- Frais de copropriété 0

