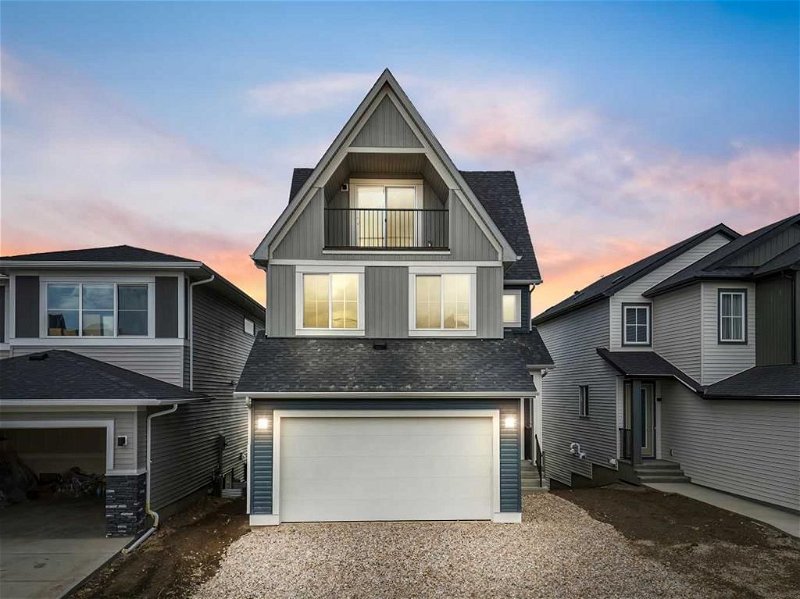Caractéristiques principales
- MLS® #: A2135926
- ID de propriété: SIRC2160875
- Type de propriété: Résidentiel, Maison unifamiliale détachée
- Aire habitable: 2 653 pi.ca.
- Construit en: 2024
- Chambre(s) à coucher: 5
- Salle(s) de bain: 3+1
- Stationnement(s): 4
- Inscrit par:
- Ally Realty
Description de la propriété
**LOW 2.99% MORTGAGE RATE or ADDITIONAL $20K DISCOUNT** 3-STOREY | 5-BED | 3.5-BATH | 2,639 sq.ft. | WALKOUT BACKING ONTO NATURAL RESERVE | SEPARATE REAR ENTRANCE | IMMEDIATE POSSESSION** Elevate your living with this 3-storey NEW BUILD by Crystal Creek Homes, situated on a walkout lot backing onto an environmental reserve. Featuring 5 BEDROOMS and 3.5 baths, this home is designed for modern comfort. Step into a spacious, sunlit home with 9-foot ceilings and an open layout ideal for family gatherings. The kitchen boasts tall cabinets, sleek quartz countertops, stainless steel appliances (including GAS RANGE), and a large walkthrough pantry. It connects directly to a PRIVATE DECK, perfect for BBQs and outdoor dining. The dining room boasts designer lighting, while the adjacent great room offers a cozy FIREPLACE. Plus, there's an OVERSIZED GARAGE for a workshop or extra storage. Upstairs, the primary suite is a true retreat WITH AN AMAZING VIEW and has a luxurious ensuite bath and large walk-in closet. Three more bedrooms, a stylish main bath, and upper-floor laundry complete the second level. The THIRD FLOOR offers an additional bedroom with a full bath, ideal for guests or a home office. Plus, there's a BONUS ROOM for more relaxation and entertainment. The third-level bedroom features a BALCONY, offering a peaceful spot to unwind. Downstairs, The WALKOUT BASEMENT opens up to the serene beauty of the environmental reserve and presents an opportunity to create a legal basement suite. Rest easy knowing your investment is protected by The Alberta New Home Warranty Program. Accessible via Stoney Trail, and located near schools, parks, Costco, Cineplex, and the endless amenities of East Hills Plaza, convenience meets comfort here. For a LIMITED TIME, Crystal Creek is offering 2.99% financing or take an additional $20K off the list price. Don’t miss out—schedule your viewing today!
Pièces
- TypeNiveauDimensionsPlancher
- Salle de bainsPrincipal4' 9" x 4' 9.9"Autre
- Salle à mangerPrincipal10' x 13' 9.9"Autre
- CuisinePrincipal12' 9" x 12'Autre
- SalonPrincipal14' 11" x 11' 9.9"Autre
- Salle de bains2ième étage9' 8" x 4' 11"Autre
- Salle de bain attenante2ième étage10' 9.6" x 7' 11"Autre
- Chambre à coucher2ième étage13' 6.9" x 9' 2"Autre
- Chambre à coucher2ième étage13' 9.6" x 10' 5"Autre
- Chambre à coucher2ième étage13' 6.9" x 9' 3"Autre
- Salle de lavage2ième étage5' 9.9" x 7' 3"Autre
- Chambre à coucher principale2ième étage15' 6" x 13'Autre
- Salle de bains3ième étage8' 3.9" x 4' 11"Autre
- Chambre à coucher3ième étage14' 6.9" x 10' 9.9"Autre
- Pièce bonus3ième étage13' 3" x 13' 9.6"Autre
Agents de cette inscription
Demandez plus d’infos
Demandez plus d’infos
Emplacement
220 Belvedere Drive SE, Calgary, Alberta, T2A 7M5 Canada
Autour de cette propriété
En savoir plus au sujet du quartier et des commodités autour de cette résidence.
Demander de l’information sur le quartier
En savoir plus au sujet du quartier et des commodités autour de cette résidence
Demander maintenantCalculatrice de versements hypothécaires
- $
- %$
- %
- Capital et intérêts 0
- Impôt foncier 0
- Frais de copropriété 0

