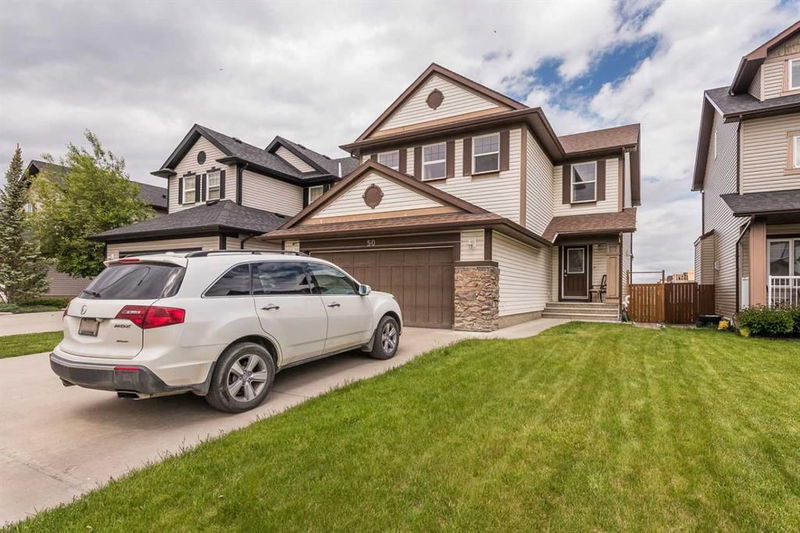Caractéristiques principales
- MLS® #: A2165028
- ID de propriété: SIRC2160866
- Type de propriété: Résidentiel, Maison unifamiliale détachée
- Aire habitable: 2 083,10 pi.ca.
- Construit en: 2010
- Chambre(s) à coucher: 3+1
- Salle(s) de bain: 3+1
- Stationnement(s): 4
- Inscrit par:
- RE/MAX Real Estate (Central)
Description de la propriété
NEW PPRIE, JUST BEEN REDUCED BY $30,000. AWESOME FAMILY HOME IN AN AWESOME FAMILY ORIENTATED COMMUNITY – QUIET LOCATION - 2 STOREY – 4 BEDROOMS – 3 and ½ BATHROOMS – BONUS ROOM – DOUBLE ATTACHED GARAGE – Central air conditioning, hardwood flooring and more. Main floor highlights an open floor plan, fireplace, living room, eating nook, many windows and natural light. Kitchen features a stainless-steel appliance package, pantry, lots of cabinets with storage and an island. Just off the eating nook out the backdoor there is a spacious deck that’s great for entertaining, a BBQ Center with a gazebo and decent sized backyard Upper floor is where you will discover the spacious master bedroom with a walk-in closet and spa like ensuite that spotlights his and her sinks, a separate shower and a cozy soaker tub. 2 more great sized bedrooms, another full bathroom and nice bonus room that’s great for the kids to play or have a movie theater like home theatre system. Down in the basement is the 4th bedroom, full bathroom and recreation room. LOCATION, LOCATION and LOCATION: Short drive to Stoney Trail, Deerfoot Trail and MacLeod Trail - Around a 10 Minute drive to The South Hospital/Campus - Short walk to Schools, playgrounds and walking trails - The Shops of Silverado with Shopper's Drugmart, Anytime Fitness, a Pub, Sobey's and more is close by – About a 7 minute drive to Shawnessy Shopping Centre with it’s many shops, restaurants, movie theatres, Safeway, Superstore, YMCA, Cardel Rec Center, Home Depot, Wal-Mart and public transit. Don’t miss this home!
Pièces
- TypeNiveauDimensionsPlancher
- Salle à mangerPrincipal9' 2" x 10' 3"Autre
- CuisinePrincipal13' 2" x 14' 9"Autre
- SalonPrincipal15' 6" x 17' 11"Autre
- Chambre à coucher principale2ième étage13' x 13' 5"Autre
- Chambre à coucher2ième étage9' 9.6" x 13'Autre
- Salle de bains2ième étage5' 8" x 9' 8"Autre
- Salle de bainsSupérieur9' x 5'Autre
- Salle de jeuxSupérieur25' 8" x 15' 6"Autre
- Salle de bainsPrincipal5' 9.6" x 5' 9.9"Autre
- Salle de bain attenante2ième étage9' 8" x 11' 5"Autre
- Chambre à coucher2ième étage9' 6" x 12' 9.9"Autre
- Pièce bonus2ième étage19' x 13' 8"Autre
- Chambre à coucherSupérieur8' 11" x 15' 9"Autre
Agents de cette inscription
Demandez plus d’infos
Demandez plus d’infos
Emplacement
50 Silverado Skies Drive SW, Calgary, Alberta, T2X 0J3 Canada
Autour de cette propriété
En savoir plus au sujet du quartier et des commodités autour de cette résidence.
Demander de l’information sur le quartier
En savoir plus au sujet du quartier et des commodités autour de cette résidence
Demander maintenantCalculatrice de versements hypothécaires
- $
- %$
- %
- Capital et intérêts 0
- Impôt foncier 0
- Frais de copropriété 0

