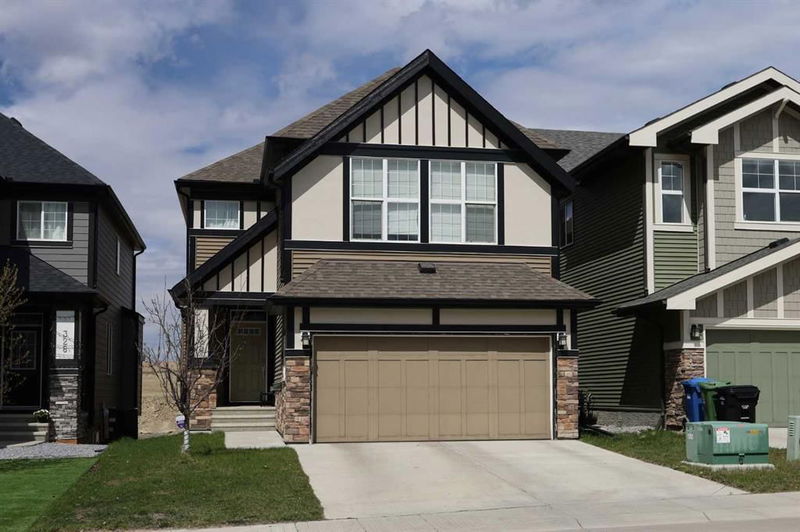Caractéristiques principales
- MLS® #: A2165104
- ID de propriété: SIRC2160865
- Type de propriété: Résidentiel, Maison unifamiliale détachée
- Aire habitable: 2 275 pi.ca.
- Construit en: 2015
- Chambre(s) à coucher: 4+1
- Salle(s) de bain: 3+1
- Stationnement(s): 4
- Inscrit par:
- Royal LePage Benchmark
Description de la propriété
Steps to the ridge overlooking the West Nose Creek reserve is where you'll find this beautifully upgraded two storey walkout in the popular Symons Valley community of Evanston, with brand new roof, siding and eaves. Offering 3 levels of air-conditioned living space, this fully finished 5 bedroom home enjoys rich hardwood floors & granite counters, open concept maple kitchen with stainless steel appliances, fantastic South-facing bonus room & dynamite walkout level rec room with covered backyard patio. Built by Genesis Homes, you'll just love the spacious & airy feel of the main floor with its 9ft ceilings & expanse of windows, great room with toasty gas fireplace, dining room with big picture windows & great-sized kitchen with large island & walk-in pantry, granite counters & Whirlpool appliances. Total of 4 bedrooms up including the owners' suite with walk-in closet & soaker tub ensuite with granite-topped double vanities & separate shower. Away from the bedrooms is the wonderful bonus room with big South-facing windows...the perfect spot for your media room or the hang out with the family. The walkout level - with 9ft ceilings, is finished with a 5th bedroom, bathroom with heated floors & games/rec room with access onto the covered deck & fenced backyard. Main floor also features your dedicated home office with French doors, elegant guest powder room & laundry. A park with playground is a few short blocks away & Our Lady of Grace is minutes from your front door. Only a short drive to shopping at Evanston Towne Centre, Creekside & Beacon Hill, & easy access to Beddington Trail to take you to Stoney & Deerfoot Trails & anywhere you want to go!
Pièces
- TypeNiveauDimensionsPlancher
- Pièce principalePrincipal13' 9.6" x 15' 9"Autre
- Salle à mangerPrincipal7' 5" x 11' 11"Autre
- CuisinePrincipal11' 11" x 14' 5"Autre
- BoudoirPrincipal10' 6" x 10' 9.9"Autre
- Salle de lavagePrincipal6' 3.9" x 9' 3"Autre
- Chambre à coucher principaleInférieur12' x 16' 6"Autre
- Chambre à coucherInférieur9' 5" x 10' 3.9"Autre
- Chambre à coucherInférieur9' 8" x 10' 3"Autre
- Chambre à coucherInférieur9' 6.9" x 10' 3"Autre
- Pièce bonusInférieur17' 9" x 17' 9.9"Autre
- Salle de jeuxSous-sol21' 9" x 23' 9.9"Autre
- Chambre à coucherSous-sol10' 9.9" x 14' 11"Autre
Agents de cette inscription
Demandez plus d’infos
Demandez plus d’infos
Emplacement
324 Evansborough Way NW, Calgary, Alberta, T3P 0R1 Canada
Autour de cette propriété
En savoir plus au sujet du quartier et des commodités autour de cette résidence.
Demander de l’information sur le quartier
En savoir plus au sujet du quartier et des commodités autour de cette résidence
Demander maintenantCalculatrice de versements hypothécaires
- $
- %$
- %
- Capital et intérêts 0
- Impôt foncier 0
- Frais de copropriété 0

