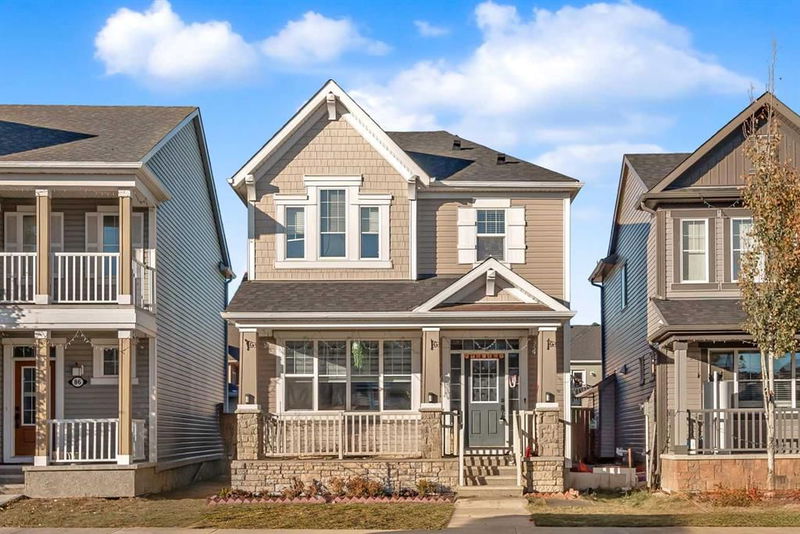Caractéristiques principales
- MLS® #: A2177881
- ID de propriété: SIRC2160837
- Type de propriété: Résidentiel, Maison unifamiliale détachée
- Aire habitable: 1 515,58 pi.ca.
- Construit en: 2015
- Chambre(s) à coucher: 3
- Salle(s) de bain: 2+1
- Stationnement(s): 2
- Inscrit par:
- CIR Realty
Description de la propriété
Welcome to 90 Cityscape Terrace NE, a beautifully upgraded home designed for modern living. As you enter, you're greeted by an open-concept layout that seamlessly blends the spacious living room, dining area, and kitchen—ideal for both family time and entertaining.The main level features 9' ceilings, freshly painted walls, and high-quality finishes throughout. The fully upgraded kitchen boasts modern cabinetry, matching granite countertops, a gas range, and a water supply rough-in for a fridge upgrade. Upgraded tiles grace the porch, mudroom, kitchen, dining area, and bathrooms, while the living room offers luxurious high-quality hardwood flooring. You’ll love the thoughtful details like a decorative high-efficiency chimney, custom titanium shelves in the pantry and closets, and upgraded full-height mirror doors on the main-level closets. The staircase is highlighted by wooden railings with decorative metal spindles, adding a touch of elegance to the home. Upstairs, you'll find three spacious bedrooms and a well-appointed common bathroom. The master suite features a private en-suite bathroom, offering a serene retreat with all the comforts you need.The exterior is just as impressive, with a decent-sized concrete patio featuring decorative tiles, perfect for outdoor living. There's also a 200+ sq. ft. kitchen garden ready for your green thumb. A gas outlet for BBQs is ready for summer cookouts. The oversized garage comfortably fits two SUVs and includes a brand-new garage door.Additional updates include a brand-new roof, gutters, and fascia, plus a drywalled, wired, and taped basement that’s ready to be transformed into your ideal family or multipurpose space.This home is truly move-in ready with premium upgrades, thoughtful design, and plenty of space for comfortable living—don't miss out!
Pièces
- TypeNiveauDimensionsPlancher
- SalonPrincipal44' 3" x 56' 5"Autre
- CuisinePrincipal30' 2" x 47' 3"Autre
- Salle à mangerPrincipal30' 6" x 47' 3"Autre
- Salle de bainsPrincipal13' 9" x 20' 8"Autre
- Salle de bains2ième étage23' 11" x 34' 9"Autre
- Salle de bain attenante2ième étage26' 3" x 21'Autre
- Chambre à coucher2ième étage36' 5" x 33' 9"Autre
- Chambre à coucher2ième étage34' 9" x 34' 9.6"Autre
- Chambre à coucher principale2ième étage48' 6.9" x 33' 2"Autre
Agents de cette inscription
Demandez plus d’infos
Demandez plus d’infos
Emplacement
90 Cityscape Terrace NE, Calgary, Alberta, T3N 0S2 Canada
Autour de cette propriété
En savoir plus au sujet du quartier et des commodités autour de cette résidence.
Demander de l’information sur le quartier
En savoir plus au sujet du quartier et des commodités autour de cette résidence
Demander maintenantCalculatrice de versements hypothécaires
- $
- %$
- %
- Capital et intérêts 0
- Impôt foncier 0
- Frais de copropriété 0

