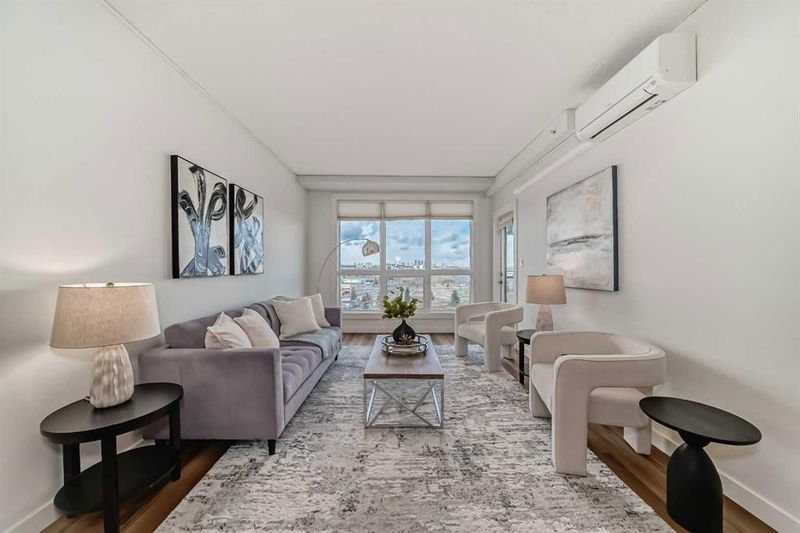Caractéristiques principales
- MLS® #: A2175142
- ID de propriété: SIRC2160805
- Type de propriété: Résidentiel, Condo
- Aire habitable: 974,50 pi.ca.
- Construit en: 2008
- Chambre(s) à coucher: 2
- Salle(s) de bain: 2
- Stationnement(s): 1
- Inscrit par:
- Real Broker
Description de la propriété
Welcome to style, comfort and convenience of the quiet, secure London at Heritage Station building. This beautiful two bedroom, two bath unit has been tastefully upgraded within the past year with professionally installed vinyl plank laminate ($8,000 cost); and bright paint ($6,600) throughout. As well, the owners have installed their own air conditioning unit ($7,900) to set you up for comfort during the heat of the summer months. As well, a professionally installed money-saving on-demand Rinnai water heater was installed at a cost of $8,300. The spacious, tiled entry brings you into an open concept home that has nine-foot ceilings and a spacious, bright living room that is perfect for a relaxing evening above the hustle and bustle of the world. The eat-in kitchen features granite countertops, plenty of cabinet space and room for two barstools so you can visit with guests as you prepare dinner. The bright primary bedroom has the privacy of a spacious ensuite and is mere steps from the unit's washer/dryer. This building has a concierge and security team, three elevators, a social room and rooftop patio on the 17th floor. You can walk through the heated garage to Save On Foods, Tim Hortons or many of the nearby restaurants and services. Walk to the Heritage C-Train station (visible from your home) or gain quick driving access to McLeod Trail. from a heated, underground parking garage.
Pièces
- TypeNiveauDimensionsPlancher
- FoyerPrincipal6' 9.9" x 6' 11"Autre
- Salle à mangerPrincipal8' 9" x 11' 3"Autre
- SalonPrincipal11' 3" x 18'Autre
- Cuisine avec coin repasPrincipal9' 6" x 12'Autre
- Salle de lavagePrincipal3' 8" x 3' 3.9"Autre
- Salle de bainsPrincipal11' 11" x 4' 11"Autre
- Chambre à coucherPrincipal0' 8" x 11' 2"Autre
- Chambre à coucher principalePrincipal14' 6.9" x 10' 11"Autre
- Salle de bain attenantePrincipal8' 3" x 4' 11"Autre
- BalconPrincipal5' 8" x 11'Autre
Agents de cette inscription
Demandez plus d’infos
Demandez plus d’infos
Emplacement
8710 Horton Road #1107, Calgary, Alberta, T2P 0V7 Canada
Autour de cette propriété
En savoir plus au sujet du quartier et des commodités autour de cette résidence.
Demander de l’information sur le quartier
En savoir plus au sujet du quartier et des commodités autour de cette résidence
Demander maintenantCalculatrice de versements hypothécaires
- $
- %$
- %
- Capital et intérêts 0
- Impôt foncier 0
- Frais de copropriété 0

