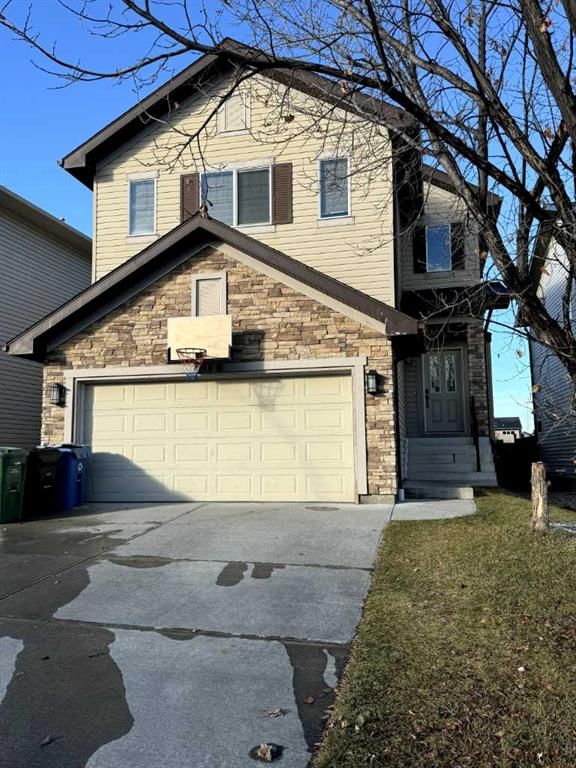Caractéristiques principales
- MLS® #: A2177971
- ID de propriété: SIRC2160803
- Type de propriété: Résidentiel, Maison unifamiliale détachée
- Aire habitable: 2 302,20 pi.ca.
- Construit en: 2008
- Chambre(s) à coucher: 3+1
- Salle(s) de bain: 3+1
- Stationnement(s): 4
- Inscrit par:
- Real Broker
Description de la propriété
Amazing opportunity to move into a complete family home with room to grow in the amazing community of Kincora. This home has it all and does not disappoint from the minute you walk into the spacious foyer area into the open concept kitchen/living room/dining room area that will be the hub for all your family activities. You'll feel the rustic charm shine through in the cozy family room complete with custom timber light fixture and you'll gather around the spacious kitchen complete with stainless appliances, a corner pantry and loads of counter space, the chef in your family will appreciate. The dining room is nicely separated from the family room by a 3-way fireplace and overlooks your large backyard and an oversized deck, perfect for those BBQ's in the summer. A convenient flex space that can be used as an office or formal dining room completes this well laid out main floor. Upstairs you will find an amazing bonus room that's flooded with natural light and 3 well-sized bedrooms including a primary suite complete with a corner soaker tub, separate shower and dual vanities. An upper floor separate laundry room completes the upper floor. The finished lower level offers a 4th bedroom, a full bathroom, and a great rec area perfect for those movie nights or a play area for the kids. Central air conditioning, brand new roof and all repairs from the summer hail storm have been completed making this home turn-key and ready to move in. This home sits on a great street walking distance to all the amazing paths and ravines in Kincora and all the amenities you will need all around the community. This is the perfect family home!!! OPEN HOUSE SAT NOV. 16TH 2:00-4:00!!
Pièces
- TypeNiveauDimensionsPlancher
- FoyerPrincipal6' 5" x 10' 2"Autre
- Salle polyvalentePrincipal11' 5" x 11' 9.9"Autre
- CuisinePrincipal11' 5" x 14' 6.9"Autre
- Garde-mangerPrincipal4' x 4' 2"Autre
- SalonPrincipal11' x 14' 6.9"Autre
- Salle à mangerPrincipal9' 3" x 12' 11"Autre
- Salle de bainsPrincipal5' x 5' 3.9"Autre
- VestibulePrincipal3' 3" x 5' 6"Autre
- Chambre à coucher principaleInférieur13' 2" x 14' 11"Autre
- Salle de bain attenanteInférieur8' 8" x 12' 11"Autre
- Chambre à coucherInférieur11' 2" x 13' 5"Autre
- Chambre à coucherInférieur9' 6.9" x 10' 5"Autre
- Salle de bainsInférieur5' 5" x 9' 6"Autre
- Pièce bonusInférieur16' 2" x 18' 11"Autre
- Salle de lavageInférieur6' 2" x 9' 9"Autre
- Salle familialeSupérieur11' 9" x 25' 9.9"Autre
- BoudoirSupérieur4' 5" x 9' 8"Autre
- Chambre à coucherSupérieur10' 9.6" x 11' 8"Autre
- Salle de bainsSupérieur5' 5" x 9' 9.6"Autre
- AutreSupérieur7' 6" x 8'Autre
Agents de cette inscription
Demandez plus d’infos
Demandez plus d’infos
Emplacement
66 Kincora Glen Rise NW, Calgary, Alberta, T3R 0B6 Canada
Autour de cette propriété
En savoir plus au sujet du quartier et des commodités autour de cette résidence.
Demander de l’information sur le quartier
En savoir plus au sujet du quartier et des commodités autour de cette résidence
Demander maintenantCalculatrice de versements hypothécaires
- $
- %$
- %
- Capital et intérêts 0
- Impôt foncier 0
- Frais de copropriété 0

