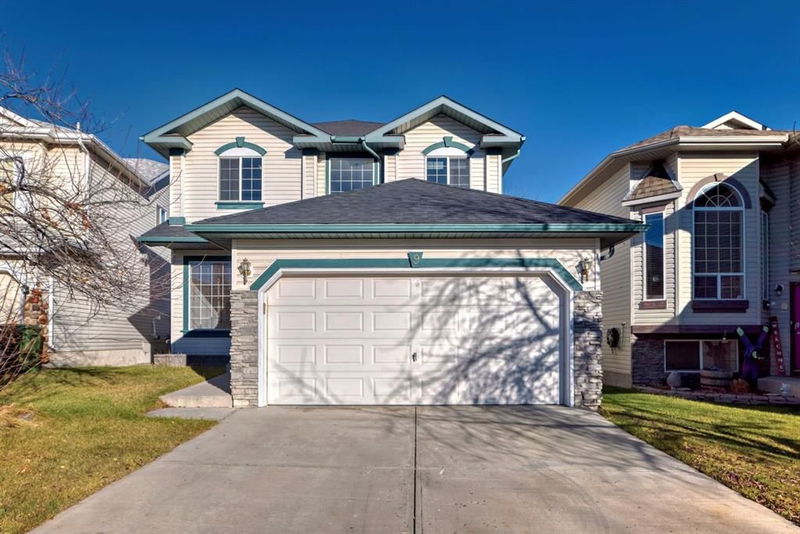Caractéristiques principales
- MLS® #: A2178078
- ID de propriété: SIRC2160793
- Type de propriété: Résidentiel, Maison unifamiliale détachée
- Aire habitable: 1 848,20 pi.ca.
- Construit en: 1998
- Chambre(s) à coucher: 4
- Salle(s) de bain: 2+1
- Stationnement(s): 4
- Inscrit par:
- RE/MAX iRealty Innovations
Description de la propriété
Open House Sunday Nov 10 ( 12-2pm). Amazing Value! Nestled in a peaceful Cul De Sac, this charming 2 story home sits tall with nearly 1850 sq.ft! Located in desirable Harvest Hills community offers a perfect blend of comfort and convenience. Featuring hardwood floors, new carpet, fresh paint, and 4 spacious bedrooms, this home is move-in ready. The upper level boasts four generously-sized bedrooms, including a master suite with a 4-piece ensuite, and hardwood flooring in the hallway and staircase. The main floor is bright and inviting, with a sunny living room, a large family room with a gas fireplace, kitchen and dining area with access to a large deck perfect for entertaining. Lower level is undeveloped and is ready for your own design. The property is fully fenced and landscaped. Located close to Schools, Pond, Playgrounds, Airport & Shopping Amenities.
Pièces
- TypeNiveauDimensionsPlancher
- SalonPrincipal12' 6" x 11' 3"Autre
- Salle familialeSous-sol11' 11" x 17' 9.6"Autre
- NidPrincipal8' 9.6" x 9' 11"Autre
- CuisinePrincipal12' 9.6" x 9' 11"Autre
- Garde-mangerPrincipal3' 8" x 3' 8"Autre
- Salle à mangerPrincipal8' x 11' 3"Autre
- EntréePrincipal8' 11" x 5'Autre
- Salle de bainsPrincipal4' 5" x 4' 11"Autre
- Salle de lavagePrincipal5' 9" x 7' 9.9"Autre
- Penderie (Walk-in)2ième étage5' x 8'Autre
- Chambre à coucher2ième étage11' x 11' 5"Autre
- Chambre à coucher2ième étage11' 3.9" x 9' 3.9"Autre
- Salle de bains2ième étage4' 11" x 7' 11"Autre
- Chambre à coucher2ième étage11' 9.6" x 8' 9.9"Autre
- Salle de bain attenante2ième étage9' 2" x 4' 11"Autre
- Chambre à coucher principale2ième étage13' 11" x 11' 11"Autre
- ServiceSupérieur18' 3.9" x 11' 2"Autre
- Salle familialeSupérieur12' 9.6" x 26'Autre
- Salle de jeuxSupérieur20' 2" x 10' 9.9"Autre
Agents de cette inscription
Demandez plus d’infos
Demandez plus d’infos
Emplacement
9 Harvest Park Place NE, Calgary, Alberta, T3K4K8 Canada
Autour de cette propriété
En savoir plus au sujet du quartier et des commodités autour de cette résidence.
Demander de l’information sur le quartier
En savoir plus au sujet du quartier et des commodités autour de cette résidence
Demander maintenantCalculatrice de versements hypothécaires
- $
- %$
- %
- Capital et intérêts 0
- Impôt foncier 0
- Frais de copropriété 0

