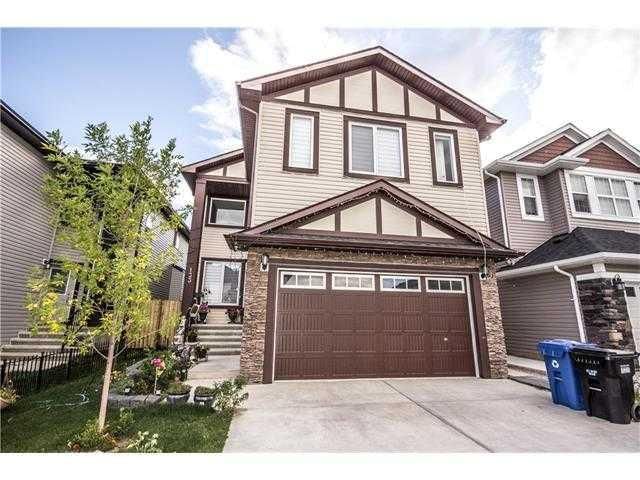Caractéristiques principales
- MLS® #: A2178073
- ID de propriété: SIRC2160788
- Type de propriété: Résidentiel, Maison unifamiliale détachée
- Aire habitable: 2 811 pi.ca.
- Construit en: 2013
- Chambre(s) à coucher: 4+2
- Salle(s) de bain: 5
- Stationnement(s): 4
- Inscrit par:
- CIR Realty
Description de la propriété
Beautiful Home and very clean fully finished basement with LEGAL SUITE. Total 6 bedroom and 5 bathrooms. Open concept floor plan & Soaring 18 FT Ceiling Entry-Way with Hardwood floor on the main, 9' knock down ceiling with build in sound system and 8' door you will find a Den, living room, family room with fireplace and feature wall, full bath, The stunning big kitchen has all of the upgrades you want granite, a large island/breakfast bar, gas cooktop, chimney, built in oven and microwave, good size pantry, breakfast nook. Upstairs features 2 master bedrooms with sound system in one and double doors and en-suite baths, two other good size bedrooms, 4pc main bath and a loft with sound system. Professionally developed bright basement (legal suite) with separate entrance has 2 bedrooms and den, kitchen with granite countertop and 1 full bathroom, separate laundry, laminate flooring and large windows. Perfect for the growing family!
Pièces
- TypeNiveauDimensionsPlancher
- Chambre à coucher principaleInférieur45' 3" x 49' 6.9"Autre
- Chambre à coucherInférieur29' 11" x 32' 9.9"Autre
- Chambre à coucherInférieur29' 9.9" x 40' 3.9"Autre
- Chambre à coucherInférieur44' 3" x 44' 11"Autre
- Chambre à coucherSupérieur34' 9" x 36' 9.6"Autre
- Chambre à coucherSupérieur34' 9" x 51' 6"Autre
- Salle de bain attenanteInférieur13' 6" x 26' 11"Autre
- Salle de bainsInférieur13' 6" x 26' 6.9"Autre
- Salle de bainsPrincipal13' 6" x 23' 3.9"Autre
- Salle de bain attenanteInférieur35' 5" x 35' 5"Autre
- Salle de bainsSous-sol13' 6" x 26' 6.9"Autre
- Salle à mangerPrincipal36' 9.6" x 54' 2"Autre
- SalonPrincipal44' 6.9" x 53' 2"Autre
- BoudoirPrincipal29' 9.9" x 29' 11"Autre
- CuisinePrincipal36' 9" x 59' 9"Autre
- Pièce bonusInférieur31' 9.9" x 46' 11"Autre
Agents de cette inscription
Demandez plus d’infos
Demandez plus d’infos
Emplacement
133 Saddlelake Grove NE, Calgary, Alberta, T3J 0N8 Canada
Autour de cette propriété
En savoir plus au sujet du quartier et des commodités autour de cette résidence.
Demander de l’information sur le quartier
En savoir plus au sujet du quartier et des commodités autour de cette résidence
Demander maintenantCalculatrice de versements hypothécaires
- $
- %$
- %
- Capital et intérêts 0
- Impôt foncier 0
- Frais de copropriété 0

