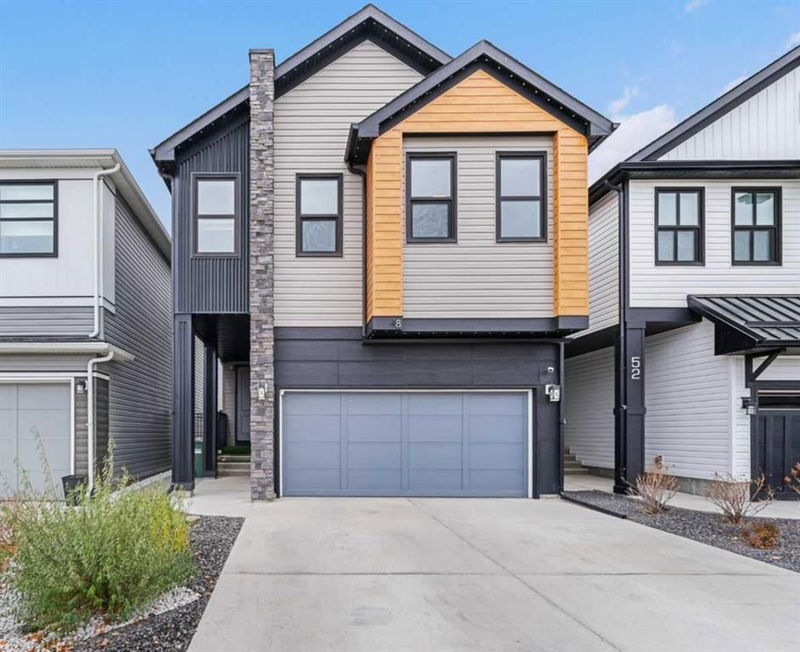Caractéristiques principales
- MLS® #: A2177478
- ID de propriété: SIRC2160787
- Type de propriété: Résidentiel, Maison unifamiliale détachée
- Aire habitable: 2 181,95 pi.ca.
- Construit en: 2018
- Chambre(s) à coucher: 3+1
- Salle(s) de bain: 3+1
- Stationnement(s): 4
- Inscrit par:
- eXp Realty
Description de la propriété
Welcome to your new beautiful home in the lovely community of Seton! This bright and spacious 4 bedroom and 3.5 bath home is move in ready with a pride of ownership, lots of builder upgrades and backs onto a green space. Start your day in the open layout kitchen with a large quartz kitchen island, extra storage space, a large pantry and quartz countertops to keep you clean and organized. The large triple pane windows, 9ft ceilings and sliding patio doors bring in a flood of natural light and connect your main living area to the south facing deck (built by original builder) and brand new pergola for all of your BBQ's and outdoor activities. The dining room and living room area gives you lots of functional space for entertaining guests or having all of the family in one spot without feeling cramped. The main floor foyer and hall is sizeable for busy families with a 1/2 bath next to the mudroom that leads to the attached double car garage. Upstairs you have 3 bedrooms, A sizeable bonus room with a vaulted ceiling, a home office, full 4 piece bathroom and an upper level laundry room! The sunny primary bedroom is spacious with unobstructed panoramic views, a full 4pc ensuite and an oversized walk in closet. The two large secondary bedrooms are bright and can easily accommodate King size beds. The upper laundry room is conveniently located to keep you organized and tidy. The lower level was developed by the builder with 9ft ceilings and a generously sized family room, a large bedroom and a 3pc bathroom. The front and back yard has been meticulously landscaped with decorative lights installed on the house in 2023. The home has been upgraded with A/C installed in 2022, Tankless Hot Water system, all windows are triple pane plus 13 solar panels (6KW) were installed in 2023 for reduced utilities and cash back on your energy bills. The garage door control and the home thermostat are smart systems! This location is a short walk to the Seton YMCA, movie theatres, restaurants and grocery stores with the South Health Campus close as well. Call a realtor today to view this amazing home before it's gone.
Pièces
- TypeNiveauDimensionsPlancher
- Salle de bainsPrincipal2' 9.9" x 7' 6.9"Autre
- Salle à mangerPrincipal7' 9" x 9' 9"Autre
- CuisinePrincipal13' 3" x 9' 8"Autre
- SalonPrincipal21' x 13' 3"Autre
- VestibulePrincipal8' 3" x 7' 2"Autre
- Salle de bainsInférieur11' x 6' 11"Autre
- Salle de bain attenanteInférieur11' 3.9" x 10' 8"Autre
- Chambre à coucherInférieur12' 6" x 11'Autre
- Chambre à coucherInférieur14' x 11' 8"Autre
- Pièce bonusInférieur15' 5" x 15' 9"Autre
- Salle de lavageInférieur6' 6" x 8' 2"Autre
- Bureau à domicileInférieur7' 9.6" x 6' 11"Autre
- Chambre à coucher principaleInférieur13' 3" x 12'Autre
- Penderie (Walk-in)Inférieur9' 11" x 10' 8"Autre
- Salle de bainsSous-sol8' 9.9" x 7' 6.9"Autre
- Chambre à coucherSous-sol11' 3.9" x 10'Autre
- Salle familialeSous-sol20' 9" x 13' 9.9"Autre
- ServiceSous-sol10' 6.9" x 7' 6.9"Autre
Agents de cette inscription
Demandez plus d’infos
Demandez plus d’infos
Emplacement
48 Seton Rise SE, Calgary, Alberta, T3M 2V3 Canada
Autour de cette propriété
En savoir plus au sujet du quartier et des commodités autour de cette résidence.
Demander de l’information sur le quartier
En savoir plus au sujet du quartier et des commodités autour de cette résidence
Demander maintenantCalculatrice de versements hypothécaires
- $
- %$
- %
- Capital et intérêts 0
- Impôt foncier 0
- Frais de copropriété 0

