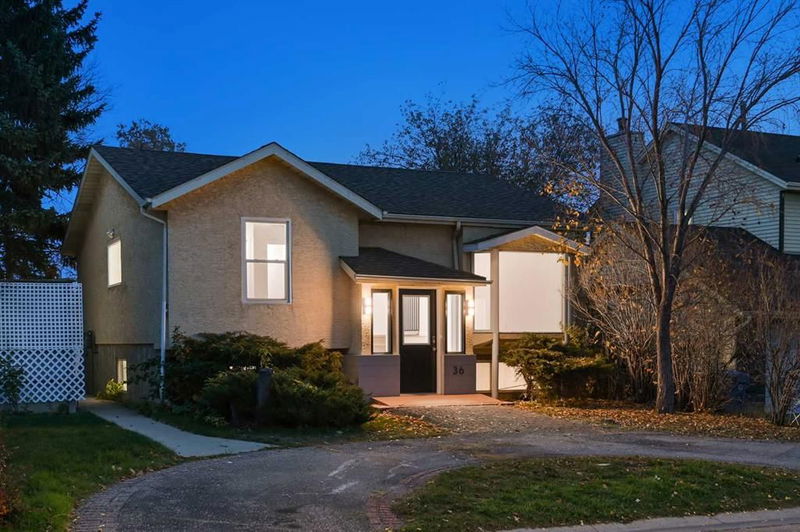Caractéristiques principales
- MLS® #: A2176810
- ID de propriété: SIRC2160773
- Type de propriété: Résidentiel, Maison unifamiliale détachée
- Aire habitable: 1 322,39 pi.ca.
- Construit en: 1981
- Chambre(s) à coucher: 3+3
- Salle(s) de bain: 2+1
- Stationnement(s): 2
- Inscrit par:
- RE/MAX House of Real Estate
Description de la propriété
This RENOVATED Bi-Level Home in Abbeydale has A/C with 2137.99 sq. ft. of developed space, with 6 BEDROOMS, 2.5 BATHS, a STORAGE room, a DEN, + CHARMING features that make this HOME a true STANDOUT!!! NESTLED on a 4617 sq. ft. lot in the FAMILY-FRIENDLY community of Abbeydale, this property boasts FANTASTIC curb appeal with paver brick landscaping, mature trees, + shrubs, along with a wrap-around driveway. The covered front porch has a ramp making it easy to bring in groceries or enjoy a quiet moment outdoors. Step through the front door to a SPACIOUS foyer with Neutral color tones, Luxury Vinyl Plank flooring, + SLEEK Black Metal railing is the beginning of the home's STYLISH UPDATES. The main level features an OPEN-CONCEPT layout for ENTERTAINING. The living room offers NATURAL LIGHT thanks to a large window, creating a BRIGHT, + INVITING space for FAMILY gatherings or RELAXING with a good book. Adjacent to the living room is the dining room, ideal for family dinners, + meaningful conversations. For the home chef, the BEAUTIFUL Kitchen has White Cabinetry, a Tiled Backsplash, + SS/Black Appliances, it’s perfect for meal prep, + hosting. A breakfast nook provides space for a portable island or seating, while the Pantry/Laundry room provides added CONVENIENCE with plenty of shelving for STORAGE. Next is the Den, featuring a COZY WOOD-BURNING STOVE to keep you WARM on chilly days. It can be a secondary dining area or a library. This room also has a window nook for more natural light. A door leads out to the wrapped deck, offering easy access to the backyard. The main floor has a 4 pc Bath with a Soaker tub—the perfect place to UNWIND after a long day, a LARGE Primary Bedroom with a 2 pc En-Suite, + 2 additional GOOD-SIZED Bedrooms down the hall. The FULL Basement includes BIG windows, + a FANTASTIC Space for Recreation, Movie Nights, or a QUIET Office area. The Basement also includes 3 Bedrooms, + a 3 pc Bath. It is full of PRACTICAL, + STORAGE-FOCUSED features, including an Under-Stairs area, a Utility room, + a STORAGE room—ideal for all your extra items. Step outside into the East-facing backyard, where you'll find a Deck for a tranquil retreat. Sipping Morning Coffee, Star Gazing, or ENJOYING the SUN RISE in this PEACEFUL outdoor space. The backyard also has room for Gardening or Activities with children or pets. Situated just minutes from the Calgary Greenway Pathway System, you’ll enjoy easy access to walking along the WETLANDS, it is within walking distance of Schools, Playgrounds, Parks, Green spaces, + Baseball diamonds. The Community offers events, from Jelly Bean Dances to Autumn Fest, + Good Food Box pickups. It also has Basketball Courts, Fitness activities, Clean-ups, + much more. With quick access to 68th St, 16 Ave, + Stoney Trail, you'll be WELL-CONNECTED to the rest of the city. Don’t miss your chance to call this STUNNING home yours. BOOK your showing TODAY!!!
Pièces
- TypeNiveauDimensionsPlancher
- Séjour / Salle à mangerPrincipal11' 8" x 17' 9.9"Autre
- CuisinePrincipal10' 5" x 12' 2"Autre
- Coin repasPrincipal6' 11" x 6' 11"Autre
- Chambre à coucher principalePrincipal10' 9.9" x 12' 6.9"Autre
- Salle de bain attenantePrincipal4' 11" x 5' 6.9"Autre
- Chambre à coucherPrincipal10' 3" x 11' 3"Autre
- Chambre à coucherPrincipal8' 6" x 9' 2"Autre
- FoyerPrincipal6' 9.9" x 6' 11"Autre
- BoudoirPrincipal11' 6" x 12' 9.9"Autre
- Salle de lavagePrincipal4' 9" x 6' 9.6"Autre
- Salle de bainsPrincipal4' 11" x 8'Autre
- Chambre à coucherSous-sol8' 5" x 10' 9.9"Autre
- Chambre à coucherSous-sol8' 3.9" x 10' 8"Autre
- Chambre à coucherSous-sol9' 2" x 12' 6.9"Autre
- AutreSous-sol7' 9" x 11' 8"Autre
- Salle polyvalenteSous-sol8' x 24' 9.6"Autre
- Salle de bainsSous-sol4' 11" x 7' 11"Autre
- ServiceSous-sol7' 9.9" x 12' 8"Autre
Agents de cette inscription
Demandez plus d’infos
Demandez plus d’infos
Emplacement
36 Abadan Crescent NE, Calgary, Alberta, T2A 6N9 Canada
Autour de cette propriété
En savoir plus au sujet du quartier et des commodités autour de cette résidence.
Demander de l’information sur le quartier
En savoir plus au sujet du quartier et des commodités autour de cette résidence
Demander maintenantCalculatrice de versements hypothécaires
- $
- %$
- %
- Capital et intérêts 0
- Impôt foncier 0
- Frais de copropriété 0

