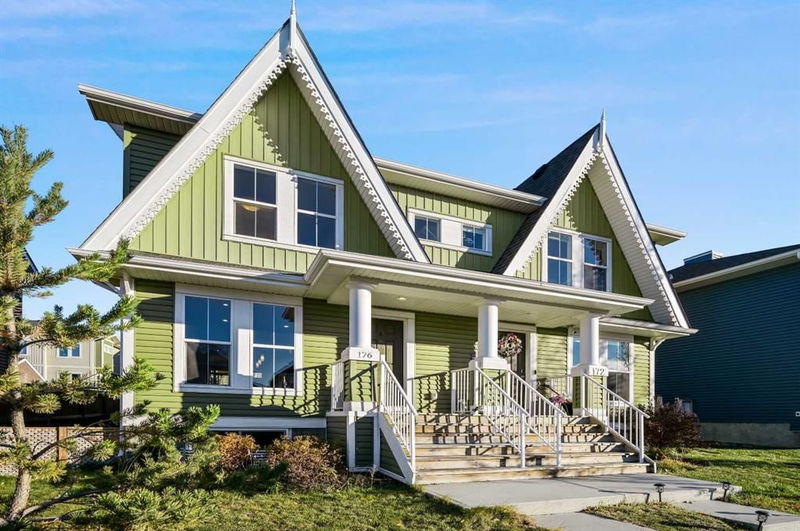Caractéristiques principales
- MLS® #: A2176076
- ID de propriété: SIRC2160772
- Type de propriété: Résidentiel, Autre
- Aire habitable: 1 437,07 pi.ca.
- Construit en: 2016
- Chambre(s) à coucher: 3
- Salle(s) de bain: 2+1
- Stationnement(s): 2
- Inscrit par:
- Real Broker
Description de la propriété
**COME JOIN US AT OUR OPEN HOUSES THIS FRIDAY NOVEMBER 8 FROM 430-630PM AND SATURDAY NOVEMBER 9 AND SUNDAY NOVEMBER 10 FROM 1-4PM** Affordable lake living with no condo fees in this “Sequoia” by Brookfield Residential, one of the largest floorplans in a semi-detached home! This spacious open plan features over 1430 sq ft of developed living space and large windows drenching the property with natural light. Gleaming laminate flooring guides you into the large living room with picture window and tile faced gas fireplace with built in shelving and mantle. Well-appointed kitchen with quartz counters, stainless steel appliances, tons of espresso-stained maple cabinetry, tile backsplash, and center island. Open to the bright eating nook with garden door to the deck in the maturely landscaped and fenced backyard with two car parking pad. Head upstairs to the primary bedroom with walk-in closet and huge 5-piece ensuite bathroom with double sinks, soaker tub, and separate floor to ceiling tiled walk-in shower. Good sized second and third bedrooms with their own adjoining full 4-piece bathroom. Convenient upper floor laundry with full-sized front-loading washer and dryer complete this well laid out level. Basement is almost complete with framing, insulation, drywall, electrical, and radon mitigation system all done! Just awaiting your creative touch on the final finishings. Prime location just around the corner from Prince of Peace and Lakeshore School with huge playing fields and playgrounds. Walking distance to all your shopping needs at Auburn Station and easy proximity to South Health Campus, Auburn Bay Dog Park, and quick access to 52nd Street, Deerfoot Trail and Stoney Trail. All this in Calgary’s most desirable SE neighborhood with a 43-acre private lake and 13-acre beach/community park at your fingertips! This home is move-in ready and awaiting its new owners!
Pièces
- TypeNiveauDimensionsPlancher
- SalonPrincipal15' 5" x 16'Autre
- CuisinePrincipal11' 5" x 12' 5"Autre
- Salle à mangerPrincipal9' x 11' 9.9"Autre
- FoyerPrincipal4' 9.6" x 4' 3.9"Autre
- VestibulePrincipal3' 3.9" x 4' 3.9"Autre
- Salle de bainsPrincipal4' 5" x 4' 9"Autre
- Chambre à coucher principale2ième étage11' 2" x 12'Autre
- Penderie (Walk-in)2ième étage5' 5" x 7' 6.9"Autre
- Salle de bain attenante2ième étage7' 11" x 11' 3.9"Autre
- Chambre à coucher2ième étage8' 3" x 10' 5"Autre
- Chambre à coucher2ième étage8' 3.9" x 9' 11"Autre
- Salle de lavage2ième étage3' 5" x 7' 5"Autre
- Salle de bains2ième étage4' 11" x 9' 6"Autre
Agents de cette inscription
Demandez plus d’infos
Demandez plus d’infos
Emplacement
176 Auburn Meadows Boulevard SE, Calgary, Alberta, T3M 2E4 Canada
Autour de cette propriété
En savoir plus au sujet du quartier et des commodités autour de cette résidence.
Demander de l’information sur le quartier
En savoir plus au sujet du quartier et des commodités autour de cette résidence
Demander maintenantCalculatrice de versements hypothécaires
- $
- %$
- %
- Capital et intérêts 0
- Impôt foncier 0
- Frais de copropriété 0

