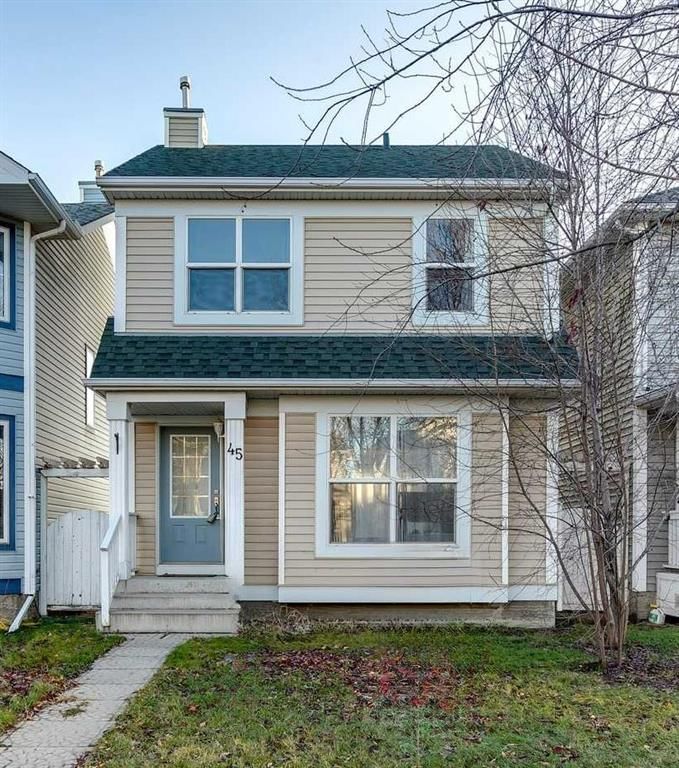Caractéristiques principales
- MLS® #: A2177354
- ID de propriété: SIRC2160771
- Type de propriété: Résidentiel, Maison unifamiliale détachée
- Aire habitable: 1 110,05 pi.ca.
- Construit en: 2000
- Chambre(s) à coucher: 3
- Salle(s) de bain: 1+1
- Stationnement(s): 2
- Inscrit par:
- eXp Realty
Description de la propriété
Welcome to 45 Prestwick Avenue SE. This home is impressive, as is the price. If you’re feeling the family needs a bit more room, this is the perfect step up, offering three bedrooms up, a four-piece bath and additional half bath, a partially developed basement and a fantastic south-facing spacious yard backing onto a paved laneway and greenspace. The main floor is designed well with a nice open flow from the front living room through to the kitchen and dining area and out onto the back deck. The living room has a cozy dual sided gas fireplace that separates the living and dining rooms. The kitchen offers additional seating around the peninsula island and you’ll appreciate the updated vinyl-plank flooring. There’s also a dedicated pantry for additional storage. Head upstairs and you’ll find three good-sized bedrooms including a primary with a walk-in closet. Head down to the partially finished basement and a half flight down, there is a half bath servicing the main as well as the lower level. In the basement, you’ll find a great additional room for the family to use as a rec/entertainment/play/learn-from-home/office space. There is also ample storage in the laundry/utility room. Out back, the kids will have hours of fun in the spacious backyard. There is also a handy off-street parking pad out back with a large shed for storage. The shingles on this home were recently replaced giving you peace of mind for years to come. Nestled halfway between the conveniences of all the shops, restaurants and services of both McKenzie Towne and 130th Ave., as well as being close to several community schools, and the new South Health Campus Hospital, this home is in a great location. You’ll also love the quick access to Deerfoot, 22X and Stoney Trail making commute-life much easier. For more details, and to see our 360 tour, click the links below.
Pièces
- TypeNiveauDimensionsPlancher
- Salle de bainsPrincipal6' 6" x 2' 6"Autre
- Salle à mangerPrincipal13' 3.9" x 9' 9"Autre
- CuisinePrincipal11' 9.9" x 11' 6.9"Autre
- Salle de bainsInférieur4' 11" x 7' 6"Autre
- Chambre à coucherInférieur11' 6" x 9' 11"Autre
- Chambre à coucherInférieur9' 6" x 9' 9"Autre
- Chambre à coucher principaleInférieur13' 8" x 9' 11"Autre
- SalonPrincipal14' 11" x 14'Autre
- Salle de jeuxSous-sol25' 11" x 12'Autre
- ServiceSous-sol22' 6.9" x 8' 6.9"Autre
Agents de cette inscription
Demandez plus d’infos
Demandez plus d’infos
Emplacement
45 Prestwick Avenue SE, Calgary, Alberta, T2Z 3W7 Canada
Autour de cette propriété
En savoir plus au sujet du quartier et des commodités autour de cette résidence.
Demander de l’information sur le quartier
En savoir plus au sujet du quartier et des commodités autour de cette résidence
Demander maintenantCalculatrice de versements hypothécaires
- $
- %$
- %
- Capital et intérêts 0
- Impôt foncier 0
- Frais de copropriété 0

