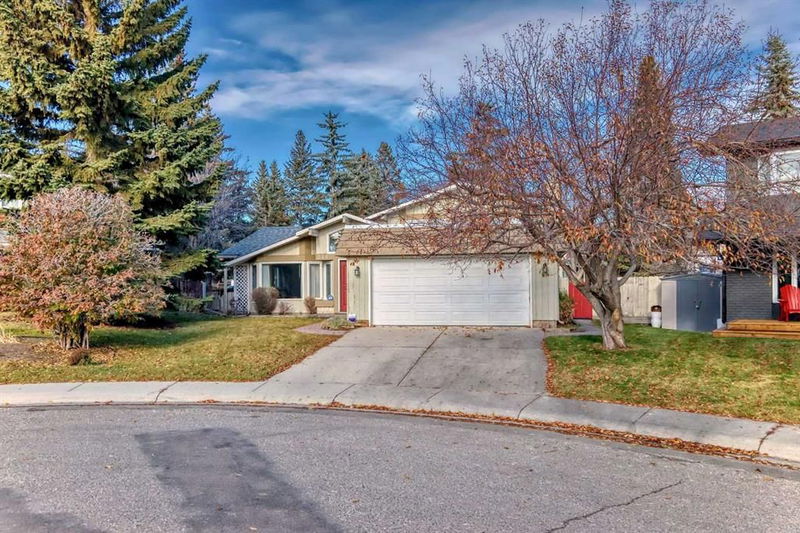Caractéristiques principales
- MLS® #: A2176294
- ID de propriété: SIRC2160744
- Type de propriété: Résidentiel, Maison unifamiliale détachée
- Aire habitable: 1 447 pi.ca.
- Construit en: 1971
- Chambre(s) à coucher: 3+1
- Salle(s) de bain: 1+2
- Stationnement(s): 4
- Inscrit par:
- RE/MAX House of Real Estate
Description de la propriété
If your dream is to RENOVATE, REFRESH OR REBUILD a home in LAKE BONAVISTA -- this 4 Level split, tucked into the back end of a CUL-DE-SAC, with a huge 800m2 PIE SHAPED LOT will catch your eye and your IMAGINATION. Lake Erie Place is the perfect location to watch your children walk to school or bike to the lake --it even has a tot park at its entrance,-- triangulated between Sam Livingston, Nickel School and THE LAKE (north entrance). Renovators, contractors, architects and designers love to work with SOLID New West construction, and with just over 2400 ft2 of space to work with you have several options to consider --Maybe you vault the roofline and take the house up and over the flat-roof ATTACHED double garage? Or extend the house and kitchen out to have a monster island and family room? Do you work with the brick fireplace or dig out the foundation? Maybe rip it all down and start fresh -- build a gleaming, white, 2 storey Farmhouse? 4 Bdrms (3+1) + den, 1 full bath, 2 half baths, formal Living Room, formal Dining Room, lower Family Room and Games Room. It's a big decision we know -- SO-- throw on your jeans, CALL IN YOUR TEAM, put the coffee maker on, and sharpen your pencils ... it's time to turn your DREAM INTO REALITY.
Pièces
- TypeNiveauDimensionsPlancher
- EntréePrincipal8' x 14' 8"Autre
- SalonPrincipal11' 11" x 17' 3.9"Autre
- Salle polyvalentePrincipal7' 5" x 10' 3.9"Autre
- Salle à mangerPrincipal9' 9.6" x 13' 6"Autre
- Cuisine avec coin repasPrincipal12' 3" x 15' 9.6"Autre
- VestibulePrincipal3' 6" x 8' 9"Autre
- Chambre à coucher2ième étage9' 3.9" x 10' 6"Autre
- Chambre à coucher2ième étage9' 3.9" x 10' 5"Autre
- Chambre à coucher principale2ième étage10' 11" x 15' 6"Autre
- Salle familialeSupérieur11' 11" x 18' 3.9"Autre
- BoudoirSupérieur12' 6" x 10' 9.9"Autre
- Salle de lavageSupérieur5' x 6' 6.9"Autre
- Chambre à coucherSous-sol10' 3.9" x 11'Autre
- Salle de jeuxSous-sol12' 6" x 21'Autre
- ServiceSous-sol11' 11" x 13' 6"Autre
Agents de cette inscription
Demandez plus d’infos
Demandez plus d’infos
Emplacement
214 Lake Erie Place SE, Calgary, Alberta, T2J 2L5 Canada
Autour de cette propriété
En savoir plus au sujet du quartier et des commodités autour de cette résidence.
Demander de l’information sur le quartier
En savoir plus au sujet du quartier et des commodités autour de cette résidence
Demander maintenantCalculatrice de versements hypothécaires
- $
- %$
- %
- Capital et intérêts 0
- Impôt foncier 0
- Frais de copropriété 0

