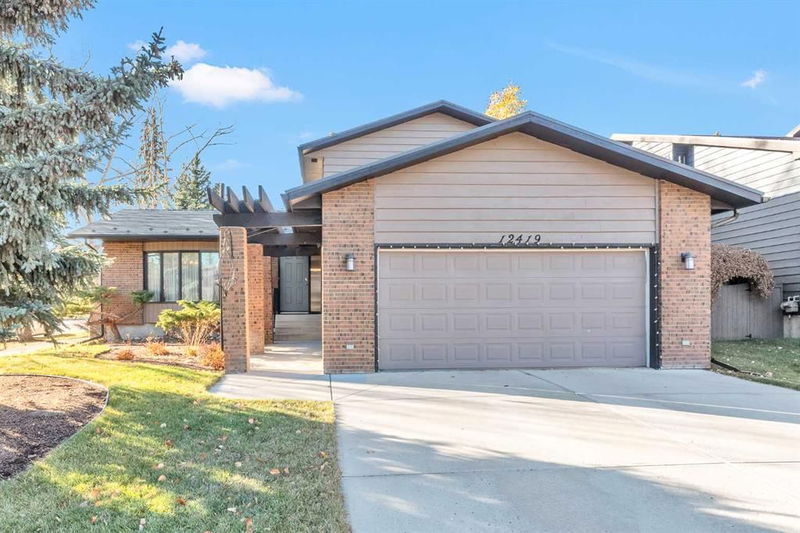Caractéristiques principales
- MLS® #: A2177934
- ID de propriété: SIRC2160737
- Type de propriété: Résidentiel, Maison unifamiliale détachée
- Aire habitable: 1 801 pi.ca.
- Construit en: 1980
- Chambre(s) à coucher: 3
- Salle(s) de bain: 2+1
- Stationnement(s): 4
- Inscrit par:
- RE/MAX House of Real Estate
Description de la propriété
Lovingly cared for home in Woodlands Estates , very quiet location , tucked away in the far corner of the neighborhood and only steps from Fish Creek Park , Canyon Meadows Golf course , walking distance to Woodlands Elementary school . The 1800 sq.ft home sits on an impressive 128.5 ft deep by 57.8 ft wide lot with equally impressive landscaping and decking . This bright and inviting home has plenty of updates including a high-end Metal Roof , Newer Windows , Leaf Filter system on the north side , The west facing backyard has new composite decking and plenty of outdoor living space along with newer perimeter fencing which enhances the private yard . The immaculately maintained interior of the home offers 3 generous sized bedrooms on the upper level including a spacious primary suite with a 3 piece ensuite .The main bathroom has been updated and has heated floors ) .The main level offers a den / office / bedroom option and a discreetly tucked away main floor laundry room . This desirable floor plan has a spacious kitchen with plenty of counterspace , newer appliances , cozy eating nook which flows seamlessly to the large open family room with feature gas fireplace . There is a spacious living room and full size dining room with 2 accented glass privacy doors to allow quiet conversation when needed . The lower level is bright and spacious with a large family room , and a full sized storage area / utility room . The oversized double attached garage ( almost 24 ft x 21 ft ) and a newly cemented driveway and walkway completes this lovely home . True pride of ownership is evident throughout this home .
Pièces
- TypeNiveauDimensionsPlancher
- SalonPrincipal11' 6" x 16' 8"Autre
- Salle à mangerPrincipal8' 6.9" x 11' 2"Autre
- CuisinePrincipal12' 9" x 12' 9"Autre
- NidPrincipal5' 6.9" x 8' 9.6"Autre
- Salle familialePrincipal13' 9.6" x 20' 6"Autre
- BoudoirPrincipal9' 9" x 9' 9.9"Autre
- Salle de lavagePrincipal3' 6.9" x 7' 9.6"Autre
- Chambre à coucher principale2ième étage11' 11" x 12' 5"Autre
- Chambre à coucher2ième étage8' 11" x 10'Autre
- Chambre à coucher2ième étage9' x 13' 3"Autre
- Salle de bain attenante2ième étage5' 6.9" x 8'Autre
- Salle de bains2ième étage5' 8" x 7' 11"Autre
- Salle de bainsPrincipal3' 9" x 4' 9"Autre
- Salle familialeSupérieur20' 5" x 21' 3"Autre
- RangementSupérieur20' 3" x 25' 2"Autre
Agents de cette inscription
Demandez plus d’infos
Demandez plus d’infos
Emplacement
12419 17 Street SW, Calgary, Alberta, T2W 4A1 Canada
Autour de cette propriété
En savoir plus au sujet du quartier et des commodités autour de cette résidence.
Demander de l’information sur le quartier
En savoir plus au sujet du quartier et des commodités autour de cette résidence
Demander maintenantCalculatrice de versements hypothécaires
- $
- %$
- %
- Capital et intérêts 0
- Impôt foncier 0
- Frais de copropriété 0

