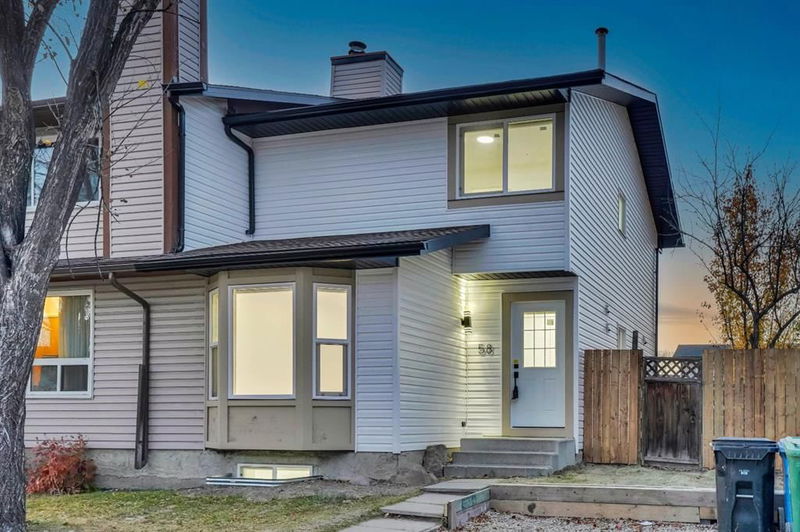Caractéristiques principales
- MLS® #: A2177947
- ID de propriété: SIRC2160666
- Type de propriété: Résidentiel, Autre
- Aire habitable: 1 198,18 pi.ca.
- Construit en: 1981
- Chambre(s) à coucher: 3+1
- Salle(s) de bain: 2+2
- Stationnement(s): 3
- Inscrit par:
- Real Broker
Description de la propriété
FULLY RENOVATED INTERIOR AND EXTERIOR, OVER 1600 SQ FT LIVABLE SPACE, ILLEGAL SUITE SEPARATE ENTRANCE, BACKYARD AND HIGH-END LUXURY FINISHINGS! Welcome to your new home at 58 Castleglen Rd, located in the heart of Calgary, Alberta. This fully renovated property offers luxurious finishings throughout the entire home. You'll be greeted by a warm and inviting atmosphere as you step inside. The main floor features a spacious living room with a custom BUILT ELECTRIC FIREPLACE and A MODERN WALL UNIT. The CHEF-INSPIRED KITCHEN FEATURES BEAUTIFUL TWO-TONE CABINETS THAT GO ALL THE WAY TO THE CEILING! Not to mention all new APPLIANCES!! On the main floor, you will find a 1/2 bathroom/laundry room, and a spacious dining room with a modern feature wall. Upstairs there are 3 bedrooms and 1.5 bathrooms. In the Primary Bedroom, you will find a 2-piece ensuite. All the bedrooms have closets with custom shelving. The BASEMENT ILLEGAL SUITE is complete with a separate LAUNDRY, FULL KITCHEN, one bedroom, one bathroom and SEPARATE ENTRY. The HOME also has a BRAND NEW WINDOWS, SIDING AND SOFFIT/FASCIA. Outside there is a huge backyard that Is landscaped with newly laid sod. Conveniently located near schools, parks, shopping, and dining options, this home offers tranquillity and urban convenience. With easy access to major roadways and public transportation.
Pièces
- TypeNiveauDimensionsPlancher
- FoyerPrincipal5' 6.9" x 5' 11"Autre
- SalonPrincipal17' 6.9" x 11' 6.9"Autre
- CuisinePrincipal12' 3.9" x 8' 11"Autre
- Salle à mangerPrincipal12' 3.9" x 8' 3.9"Autre
- Salle de bainsPrincipal7' 3" x 5' 3.9"Autre
- Chambre à coucher principaleInférieur9' 11" x 15' 2"Autre
- Chambre à coucherInférieur9' 11" x 9' 9.6"Autre
- Chambre à coucherInférieur13' 3.9" x 7' 11"Autre
- Salle de bainsInférieur7' 3.9" x 5' 6.9"Autre
- Salle de bain attenanteInférieur5' 6.9" x 2' 9.9"Autre
- SalonSous-sol11' 6" x 8' 6"Autre
- CuisineSous-sol9' 5" x 7' 9"Autre
- Chambre à coucherSous-sol11' 9" x 12'Autre
- Salle de bainsSous-sol5' 9.6" x 7' 6.9"Autre
- RangementSous-sol6' 3.9" x 7' 5"Autre
- ServiceSous-sol13' 9.6" x 3' 11"Autre
Agents de cette inscription
Demandez plus d’infos
Demandez plus d’infos
Emplacement
58 Castleglen Road NE, Calgary, Alberta, T3J 1S6 Canada
Autour de cette propriété
En savoir plus au sujet du quartier et des commodités autour de cette résidence.
Demander de l’information sur le quartier
En savoir plus au sujet du quartier et des commodités autour de cette résidence
Demander maintenantCalculatrice de versements hypothécaires
- $
- %$
- %
- Capital et intérêts 0
- Impôt foncier 0
- Frais de copropriété 0

