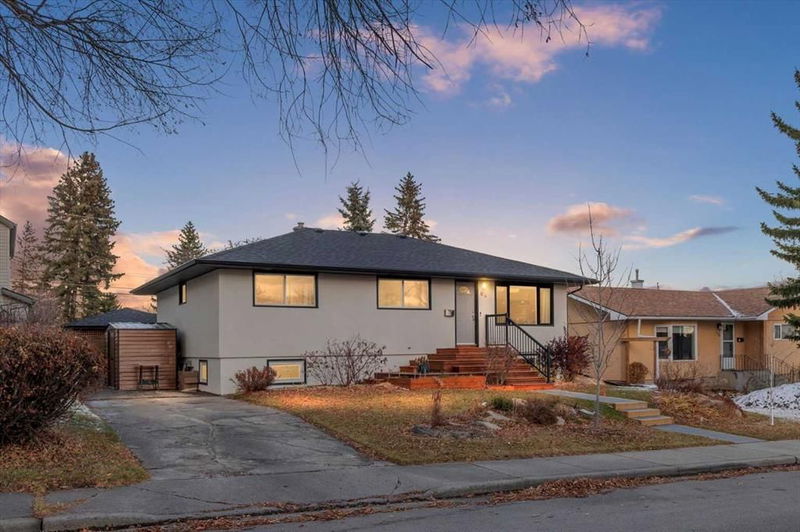Caractéristiques principales
- MLS® #: A2177876
- ID de propriété: SIRC2160649
- Type de propriété: Résidentiel, Maison unifamiliale détachée
- Aire habitable: 1 121,30 pi.ca.
- Construit en: 1957
- Chambre(s) à coucher: 3+2
- Salle(s) de bain: 2
- Stationnement(s): 3
- Inscrit par:
- Greater Calgary Real Estate
Description de la propriété
A beautiful property in a beautiful community! Located on a quiet, tree lined street, this lovely bungalow has been nicely updated while maintaining the original character of the home. Large newer windows throughout let in an abundance of natural light on both levels. The gas fireplace with new surround is perfect for the coming winter season. Crown moldings and hardwood floors compliment the open layout of the principal rooms. The kitchen island is a great work space and has a breakfast bar. There are S/S appliances including an induction cooktop, lots of counter space and cabinetry plus a sliding glass door to the back deck. Primary bedroom has room for a king and a wall of built in cabinetry. Second bedroom on this level is a good size too. There is a flex room off the entry that could work as an office/den or third bedroom for the main level. The main level bath has also been nicely updated. There is a separate entrance off the kitchen for access to the re-modelled lower level. Care was given to fully insulate the exterior walls on this level and also sound proofing between it and the main floor. Two good sized bedrooms with egress windows in each bedroom. Extra large rec room with lots of natural light is adjacent to the utility room if you wanted to run plumbing for a bar set up. You’ll love the brand new, gorgeous bath with glass shower and in-floor heating. The home has been freshly painted, has newer lighting and interior doors. The backyard is a charming entertaining area with multi-tiered deck, stone patio, large shade tree, grass and garden area. The oversized, heated, single garage is currently being used as an amazing work shop. There is a side drive for additional parking. Walking distance to schools, transit, parks and playgrounds. This is a great home for families, those looking to downsize or those wanting income potential with further lower level development. Call your favourite realtor and come view this gorgeous home today!
Pièces
- TypeNiveauDimensionsPlancher
- SalonPrincipal17' x 11' 6.9"Autre
- CuisinePrincipal15' 8" x 11' 8"Autre
- Salle à mangerPrincipal10' 3" x 11' 9"Autre
- Chambre à coucher principalePrincipal11' 3" x 13' 9"Autre
- Chambre à coucherPrincipal11' 11" x 11' 9"Autre
- Chambre à coucherPrincipal11' 3" x 9' 3"Autre
- Salle de bainsPrincipal5' 9.6" x 0'Autre
- Salle de jeuxSupérieur14' 8" x 23' 6"Autre
- Chambre à coucherSupérieur11' 6" x 13' 8"Autre
- Chambre à coucherSupérieur10' 6" x 11' 9.6"Autre
- Salle de lavageSupérieur10' 8" x 6' 11"Autre
- Salle de bainsSupérieur10' 6.9" x 7' 6.9"Autre
- RangementSupérieur5' 11" x 3' 3.9"Autre
Agents de cette inscription
Demandez plus d’infos
Demandez plus d’infos
Emplacement
94 Coleridge Road NW, Calgary, Alberta, T2K 1X4 Canada
Autour de cette propriété
En savoir plus au sujet du quartier et des commodités autour de cette résidence.
Demander de l’information sur le quartier
En savoir plus au sujet du quartier et des commodités autour de cette résidence
Demander maintenantCalculatrice de versements hypothécaires
- $
- %$
- %
- Capital et intérêts 0
- Impôt foncier 0
- Frais de copropriété 0

