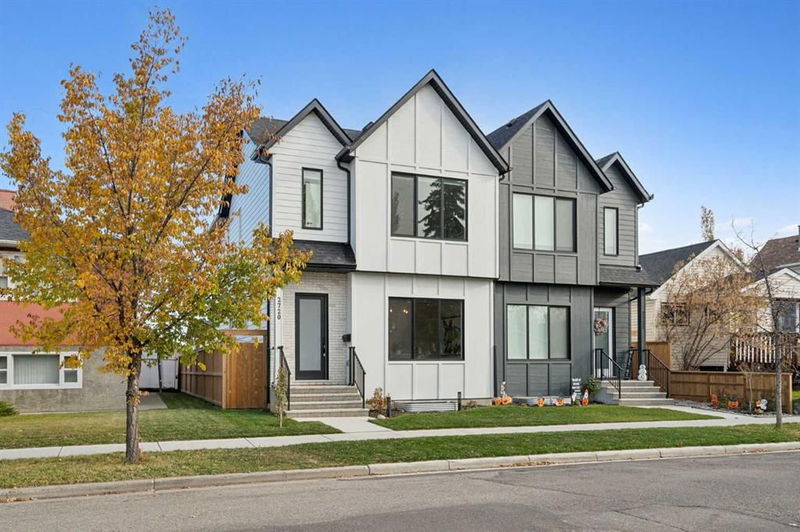Caractéristiques principales
- MLS® #: A2176297
- ID de propriété: SIRC2159149
- Type de propriété: Résidentiel, Autre
- Aire habitable: 1 892,93 pi.ca.
- Construit en: 2022
- Chambre(s) à coucher: 3+1
- Salle(s) de bain: 3+1
- Stationnement(s): 2
- Inscrit par:
- RE/MAX Real Estate (Central)
Description de la propriété
Gorgeous home in fantastic inner city Inglewood, backing on a green space, leading to the bird sanctuary and the Bow River and pathways! This exciting modern farmhouse has just under 1900ft above grade, as well as a fully finished basement. Upgrades include designer lighting pkge, upgraded finishes, custom millwork, wide plank hardwood floors, custom window coverings, and central AC. The main floor features 10ft ceilings with a very open design and large windows flooding the home with natural light. The large foyer opens to the dining room and kitchen with beautiful quartz counters and S/S appliances. The great room has a gas fireplace with a very nice feature wall and double glass sliding doors leading to the patio. There is also a 2pce powder room on the main that is conveniently tucked away and a good sized mudroom at the rear. Upstairs has 3 bedrooms with the primary having a beautiful 5 pce ensuite with large walkin shower, soaker tub, heated floors, and a walkin closet. The upstairs also has a full sized laundry room as well as the main 4pce bath. The fully finished basement has 9ft ceilings, a 4th bedroom with a walkin closet, another 4pce bath, and a large rec room perfect for entertaining with a beautiful builtin wetbar and cabinets. The backyard is fenced and there is natural gas plumbed out to the private concrete patio. Enjoy nature at your door step or if you are looking for more excitement, head over to 9th ave for shopping, restaurants, and entertainment! Truly a beautiful home in a great location!
Pièces
- TypeNiveauDimensionsPlancher
- CuisinePrincipal8' 8" x 15' 6"Autre
- Salle à mangerPrincipal12' 2" x 12' 11"Autre
- Pièce principalePrincipal14' 3.9" x 14' 5"Autre
- Chambre à coucher principale2ième étage13' 3.9" x 14' 6"Autre
- Chambre à coucher2ième étage10' 9.6" x 10' 8"Autre
- Chambre à coucher2ième étage9' 6" x 10' 8"Autre
- Chambre à coucherSupérieur9' 8" x 12' 8"Autre
- Salle de lavage2ième étage5' 9.6" x 6' 3"Autre
- Salle familialeSupérieur17' 9.9" x 18' 11"Autre
- ServiceSupérieur8' 2" x 8' 9"Autre
Agents de cette inscription
Demandez plus d’infos
Demandez plus d’infos
Emplacement
2720 17 Street SE, Calgary, Alberta, T2G 3W1 Canada
Autour de cette propriété
En savoir plus au sujet du quartier et des commodités autour de cette résidence.
Demander de l’information sur le quartier
En savoir plus au sujet du quartier et des commodités autour de cette résidence
Demander maintenantCalculatrice de versements hypothécaires
- $
- %$
- %
- Capital et intérêts 0
- Impôt foncier 0
- Frais de copropriété 0

