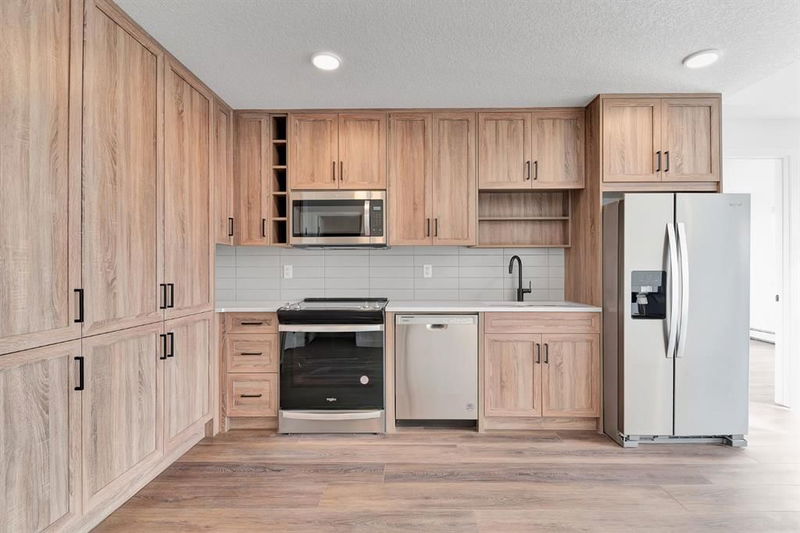Caractéristiques principales
- MLS® #: A2177409
- ID de propriété: SIRC2159145
- Type de propriété: Résidentiel, Condo
- Aire habitable: 916 pi.ca.
- Construit en: 2024
- Chambre(s) à coucher: 2
- Salle(s) de bain: 2
- Stationnement(s): 1
- Inscrit par:
- Town Residential
Description de la propriété
Experience the luxury living in this immaculate 916 sq. ft. top-floor condo, where sophistication meets comfort. Bathed in natural light from its southern exposure, this apartment offers soaring 10-foot ceilings that accentuate the spacious layout, while the open-concept living and dining areas flow seamlessly to an expansive balcony—perfect for stylish entertaining or relaxing under the sky.
This remarkable fourth-floor home boasts two generous bedrooms, thoughtfully positioned on opposite sides for maximum privacy. The primary suite is an elegant retreat, featuring a luxurious en-suite bathroom and massive corner walk-in closet. The flexible laundry room offers endless possibilities, whether you need a creative studio, additional storage, or a spacious walk-in pantry.
For ultimate convenience, enjoy the security of heated underground titled parking, car wash and an extra storage unit.
As a resident, you gain exclusive access to the 35,000 sq. ft. Livingston Hub—the social heart of the community. With three skating rinks, tennis and basketball courts, a gymnasium, splash park, playground, outdoor amphitheater, meeting rooms, and even a temporary fire hall, this vibrant hub truly brings neighbours together.
Perfectly situated with effortless access to Stoney Trail and Deerfoot Trail, Livingston seamlessly combines prime location with a vibrant sense of community.
Pièces
- TypeNiveauDimensionsPlancher
- SalonPrincipal11' 6" x 12' 3.9"Autre
- CuisinePrincipal8' 3.9" x 12' 9.6"Autre
- Chambre à coucher principalePrincipal10' 8" x 11' 2"Autre
- Penderie (Walk-in)Principal7' 3" x 9'Autre
- Salle de bain attenantePrincipal5' 6" x 8' 3"Autre
- Chambre à coucherPrincipal10' 6.9" x 11' 9.6"Autre
- Salle de bainsPrincipal5' 6.9" x 8' 3"Autre
- Salle de lavagePrincipal7' 3" x 13'Autre
- BalconPrincipal5' 3.9" x 36'Autre
Agents de cette inscription
Demandez plus d’infos
Demandez plus d’infos
Emplacement
350 Livingston Common NE #3406, Calgary, Alberta, T3P 1M5 Canada
Autour de cette propriété
En savoir plus au sujet du quartier et des commodités autour de cette résidence.
Demander de l’information sur le quartier
En savoir plus au sujet du quartier et des commodités autour de cette résidence
Demander maintenantCalculatrice de versements hypothécaires
- $
- %$
- %
- Capital et intérêts 0
- Impôt foncier 0
- Frais de copropriété 0

