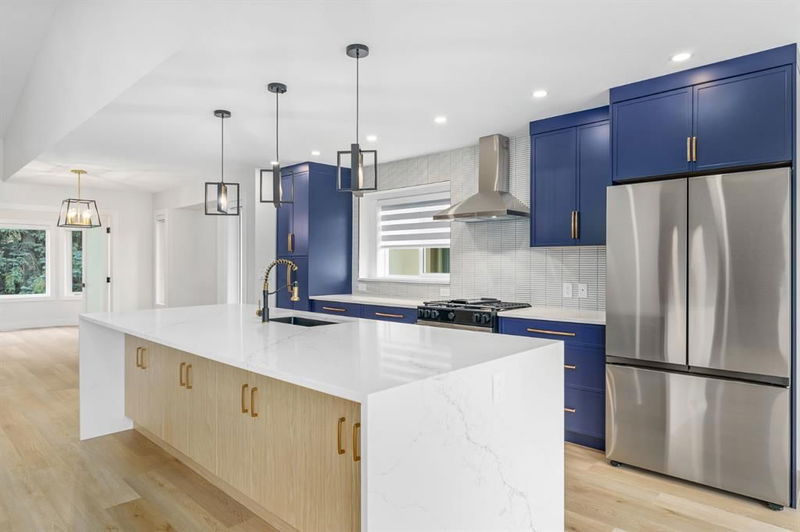Caractéristiques principales
- MLS® #: A2177584
- ID de propriété: SIRC2159143
- Type de propriété: Résidentiel, Condo
- Aire habitable: 1 570 pi.ca.
- Construit en: 1990
- Chambre(s) à coucher: 2+2
- Salle(s) de bain: 3
- Stationnement(s): 2
- Inscrit par:
- RE/MAX First
Description de la propriété
Welcome to our Villa at Glenmore Green; a new, fully renovated, sleek and modern bungalow
villa in the upscale neighborhood of Kelvin Grove.
The house was taken back to the studs and completely rebuilt, including all electrical, plumbing
and windows. No expense has been spared in this 4-bedroom, 3 full bathroom home. This
stunning home has high vaulted ceilings throughout the main floor, making the space feel much
bigger as you walk through.
The master bedroom features a walk-in closet with built in shelving, a vaulted ceiling, and large
windows looking into your beautiful west facing back yard. The ensuite oasis has high vaulted
ceilings with a skylight for excellent natural light, and features a beautiful stand-alone bathtub
and curbless shower, lots of counter space, large mirrors and exquisite tile work.
The kitchen is tastefully finished with custom cabinets, with hard rock maple shelving, lots of
pot drawers, and cabinet storage, a beautiful kitkat backsplash and a 10ft waterfall island with
additional rear storage. Counters finished in caesarstone engineered stone. The appliances are
top of the line stainless steel.
The main floor is finished in LVP (Luxury Vinyl Plank) flooring and a one of a kind designed
fireplace surround. Don’t forget to check out the fully finished basement, which has a custom
wet bar with a wine cabinet for all your favorite bottles. The basement also features a large
living area perfect for a games table, full bathroom, two large bedrooms with large closets.
Through a set of French doors, you will find a GYM with plenty of light, plugs and proper rubber
gym flooring. Other perks of this home include all new electrical, all new plumbing and hot
water tank, Smart Ecobee thermostat, video doorbell, and smart lock. For those hot summer
days there is a brand-new air conditioner, all new low E high efficiency windows with spray
foam around all windows and rim joists.
Making your way out back you will find a west back yard with a nice sized patio that transitions
onto a large grass area and no homes behind you.
Call your Favorite agent for a private showing.
Pièces
- TypeNiveauDimensionsPlancher
- CuisinePrincipal9' 8" x 16' 3.9"Autre
- Salle à mangerPrincipal8' 11" x 10' 11"Autre
- SalonPrincipal15' 5" x 18' 3.9"Autre
- Bureau à domicilePrincipal9' x 10' 11"Autre
- Chambre à coucher principalePrincipal12' 6.9" x 16' 5"Autre
- Chambre à coucherPrincipal10' x 11' 2"Autre
- Salle de lavagePrincipal5' 6" x 9' 8"Autre
- SalonSupérieur17' 6" x 23' 6"Autre
- Chambre à coucherSupérieur8' 6.9" x 17' 6.9"Autre
- Chambre à coucherSupérieur8' 5" x 18' 9.6"Autre
- Salle de sportSupérieur11' 5" x 17' 11"Autre
- Salle de bainsPrincipal0' x 0'Autre
- Salle de bain attenantePrincipal0' x 0'Autre
- Salle de bainsSupérieur0' x 0'Autre
Agents de cette inscription
Demandez plus d’infos
Demandez plus d’infos
Emplacement
10 Glenmore Green SW, Calgary, Alberta, T2V 5J2 Canada
Autour de cette propriété
En savoir plus au sujet du quartier et des commodités autour de cette résidence.
Demander de l’information sur le quartier
En savoir plus au sujet du quartier et des commodités autour de cette résidence
Demander maintenantCalculatrice de versements hypothécaires
- $
- %$
- %
- Capital et intérêts 0
- Impôt foncier 0
- Frais de copropriété 0

