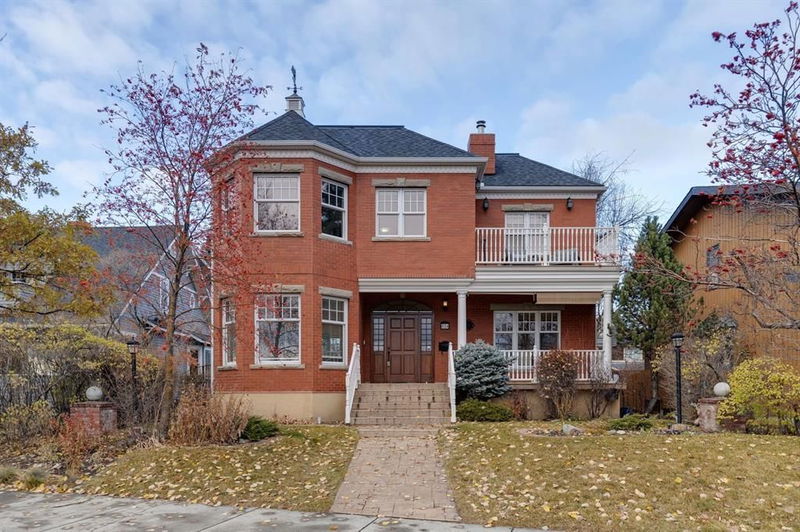Caractéristiques principales
- MLS® #: A2177760
- ID de propriété: SIRC2159132
- Type de propriété: Résidentiel, Maison unifamiliale détachée
- Aire habitable: 2 720,98 pi.ca.
- Construit en: 2003
- Chambre(s) à coucher: 3+1
- Salle(s) de bain: 3+1
- Stationnement(s): 3
- Inscrit par:
- RE/MAX House of Real Estate
Description de la propriété
Nestled in one of Rosedale's most coveted streets is this iconic red brick gem sitting high atop McHugh Bluff. Boasting over 4,000 sq ft of developed living space with all the architectural craftsmanship you'd expect in an estate home while noting that every detail has been thoughtfully curated to elevate your lifestyle. Inside this grand centre hall plan are gleaming hardwood floors, 9' ceilings, and gorgeous wainscotting and crown moulding throughout. The open floor plan combines a formal living room, family room with gas fireplace, and crafted kitchen with plenty of room for a central breakfast nook. Culinary enthusiasts will love the kitchen with its warm wood cabinetry, custom hood fan, glorious granite counters, and centre island. French doors open to the formal dining room where thoughtfully prepared dinners can be enjoyed as guests take in the stunning downtown skyline. As you ascend to the second level you'll find a tranquil primary retreat complete with a walk-in closet, lavish ensuite and private balcony unveiling iconic panorama views of the entire downtown skyline, river valley, and breathtaking Rocky Mountains. A convenient laundry room, two bedrooms, separated by double doors, and private home office with two-way gas fireplace completes the level. The fully developed lower level has been thoughtfully designed and incorporates a generous space for a fitness studio, wine cellar complete with brick detailing and wooden wine rack, full bath and fourth bedroom. A spacious rec room offers plenty of room for a games area and showcases a truly remarkable electric fireplace. Make way to your unique kitchenette space where all your snacks and drinks can be stored and readily available during family movie nights. The backyard oasis presents a spacious deck for BBQing and large courtyard where you can enjoy dinners al fresco. Car enthusiasts will love the oversized triple detached garage with additional space along the side for a camper or extra vehicle and all leading out to a paved alley way. This prestigious home is front and centre on the most prestigious view street in the city and is surrounded by million dollar homes, near incredible schools and minutes to SAIT, U of C, and the Foothills Hospital. Come see how special this home truly is!
Pièces
- TypeNiveauDimensionsPlancher
- CuisinePrincipal14' 8" x 15' 5"Autre
- Salle à mangerPrincipal12' x 12' 6"Autre
- Salle familialePrincipal11' 11" x 12' 11"Autre
- SalonPrincipal11' 11" x 23' 3.9"Autre
- FoyerPrincipal8' 3" x 13' 2"Autre
- RangementSous-sol13' 3" x 13' 8"Autre
- Salle de jeuxSous-sol14' 8" x 23' 6"Autre
- Bureau à domicileInférieur8' 9" x 14' 9.6"Autre
- Salle de lavageInférieur5' 9.6" x 7' 6.9"Autre
- VestibulePrincipal4' 8" x 6' 3"Autre
- Cave à vinSous-sol5' x 14' 6"Autre
- Chambre à coucher principaleInférieur17' 6" x 22'Autre
- Chambre à coucherInférieur10' 9" x 15' 6.9"Autre
- Chambre à coucherInférieur12' 8" x 15' 6.9"Autre
- Chambre à coucherSous-sol11' 6.9" x 11' 8"Autre
- Salle de bainsPrincipal0' x 0'Autre
- Salle de bainsSous-sol0' x 0'Autre
- Salle de bainsInférieur0' x 0'Autre
- Salle de bain attenanteInférieur0' x 0'Autre
Agents de cette inscription
Demandez plus d’infos
Demandez plus d’infos
Emplacement
524 Crescent Road NW, Calgary, Alberta, T2M 4A5 Canada
Autour de cette propriété
En savoir plus au sujet du quartier et des commodités autour de cette résidence.
Demander de l’information sur le quartier
En savoir plus au sujet du quartier et des commodités autour de cette résidence
Demander maintenantCalculatrice de versements hypothécaires
- $
- %$
- %
- Capital et intérêts 0
- Impôt foncier 0
- Frais de copropriété 0

