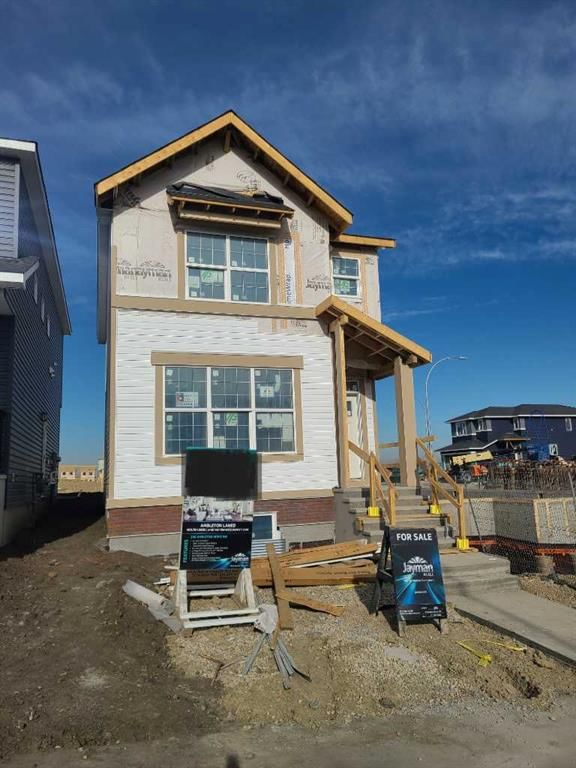Caractéristiques principales
- MLS® #: A2176511
- ID de propriété: SIRC2159107
- Type de propriété: Résidentiel, Maison unifamiliale détachée
- Aire habitable: 1 454,52 pi.ca.
- Construit en: 2024
- Chambre(s) à coucher: 3
- Salle(s) de bain: 2+1
- Stationnement(s): 2
- Inscrit par:
- Jayman Realty Inc.
Description de la propriété
Exquisite & beautiful, you will immediately be impressed by Jayman BUILT's "BROOKLYN" model located in the beautiful community of Morraine (Ambleton). A lovely neighborhood with great new amenities on the horizon welcomes you into into 1400+sqft of craftsmanship & design, offering a unique and expanded open floor plan boasting a stunning GOURMET kitchen featuring a beautiful Flush Centre Island, elegant QUARTZ COUNTERS, pantry & Sleek Stainless Steel WHIRLPOOL Appliances adjacent to Dining Area that flows nicely into the spacious Great Room complimented by a gorgeous bank of windows overlooking the front yard. Luxury laminate graces the Main floor, and stunning luxury vinyl tile in all Baths & laundry. The 2nd level boasts 3 bedrooms, convenient laundry & and a primary bedroom offering a PRIVATE ENSUITE with a spacious upgraded stand-alone shower with sliding glass door and walk-in Closet. Completing this wonderful home you also have space at the rear of the home with lane access to build a double detached garage. Enjoy the lifestyle you & your family deserve in a beautiful Community you will enjoy for a lifetime! Jayman's standard inclusions feature their Core Performance with 10 Solar Panels, BuiltGreen Canada standard, with an EnerGuide Rating, UV-C Ultraviolet Light Purification System, High-Efficiency Furnace with Merv 13 Filters & HRV unit, Navien Tankless Hot Water Heater, Triple Pane Windows, and Smart Home Technology Solutions! Additional features of this home include a CONVENIENT SIDE ENTRANCE, a professionally designed Down to Earth Colour Palette, upgraded GAS RANGE in kitchen, rear BBQ gas line and raised 9' basement ceiling height, and 3-piece rough-in plumbing in the basement. A brand new build with all of the difficult decisions decided along with a functional and intelligent floorplan for a large family. Perfect!! ** ALERT – NEW MORTGAGE INFO ** This home qualifies for the 30-year amortization for first-time buyers' mortgages ** Jayman Financial Brokers now available to sign-up **Show Home Hours: Monday to Thursday: 2:00pm to 8:00pm, Saturday and Sunday: 12:00pm to 5:00pm.
Pièces
- TypeNiveauDimensionsPlancher
- CuisinePrincipal12' 3.9" x 13' 9"Autre
- Salle à mangerPrincipal9' 9.9" x 11' 9"Autre
- SalonPrincipal15' 2" x 13' 5"Autre
- Chambre à coucher principaleInférieur11' 3.9" x 13' 6.9"Autre
- Chambre à coucherInférieur9' 6" x 9' 3"Autre
- Chambre à coucherInférieur9' 6" x 9' 3"Autre
- Salle de lavageInférieur6' x 3' 11"Autre
- Salle de bainsPrincipal6' x 5' 6"Autre
- Salle de bain attenanteInférieur5' x 10' 2"Autre
- Salle de bainsInférieur9' x 5'Autre
- Penderie (Walk-in)Inférieur6' x 5' 5"Autre
Agents de cette inscription
Demandez plus d’infos
Demandez plus d’infos
Emplacement
306 Ambleton Drive NW, Calgary, Alberta, T3S 0K8 Canada
Autour de cette propriété
En savoir plus au sujet du quartier et des commodités autour de cette résidence.
Demander de l’information sur le quartier
En savoir plus au sujet du quartier et des commodités autour de cette résidence
Demander maintenantCalculatrice de versements hypothécaires
- $
- %$
- %
- Capital et intérêts 0
- Impôt foncier 0
- Frais de copropriété 0

