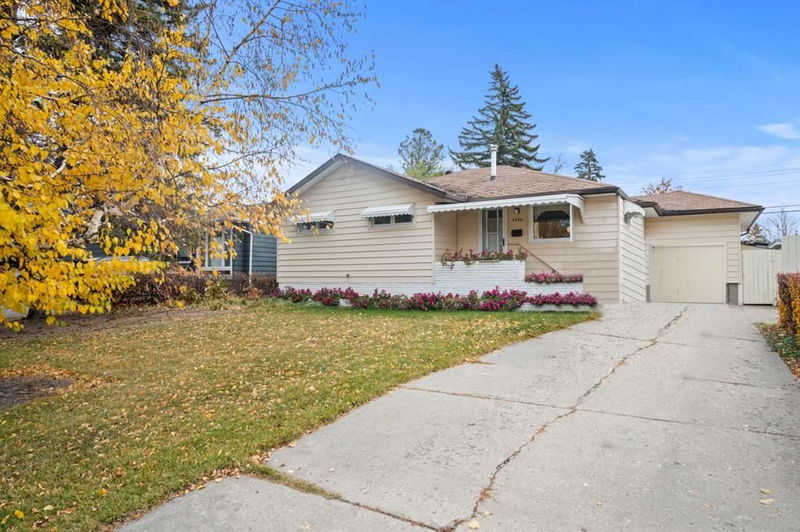Caractéristiques principales
- MLS® #: A2177161
- ID de propriété: SIRC2159099
- Type de propriété: Résidentiel, Maison unifamiliale détachée
- Aire habitable: 1 220 pi.ca.
- Construit en: 1956
- Chambre(s) à coucher: 3+1
- Salle(s) de bain: 2
- Stationnement(s): 4
- Inscrit par:
- RE/MAX First
Description de la propriété
Welcome to 4904 15 Street SW, a fantastic location in the heart of Altadore—one of Calgary’s most desirable and rapidly revitalizing communities. This bungalow with 2272sqft of total living space features 3 spacious bedrooms and 1 bath upstairs, complemented by a fully finished basement with an additional bedroom and bathroom, perfect for guests or family members. The open-concept floor plan creates a seamless flow, and the east-facing backyard provides a sunny outdoor space to enjoy Calgary’s beautiful seasons. A single garage offers convenience, and a 110'x59' R-CG zoning opens up exciting future development potential. Altadore is transforming into a stunning, modern neighborhood with an influx of beautifully designed architectural new builds. This blend of classic charm and contemporary appeal makes the area vibrant and unique. Just minutes from downtown Calgary, Altadore combines the best of city life with suburban tranquility. Nearby amenities include trendy cafes, boutique shops, and a variety of popular restaurants. Outdoor enthusiasts will love being close to River Park, where you can enjoy scenic walking paths, off-leash dog areas, and breathtaking river views. This property offers the perfect balance of style, location, and lifestyle in a community that’s thriving with renewal and growth. (Property is currently lived in and in good original condition, sellers are just busy packing and have plenty of boxes in the property and for this reason there's no interior photos available. Both 4904 and 4908 are available for sale)
Pièces
- TypeNiveauDimensionsPlancher
- Salle de bainsPrincipal6' 9" x 7' 9"Autre
- Chambre à coucherPrincipal9' 8" x 11' 2"Autre
- Chambre à coucherPrincipal12' 3.9" x 8' 8"Autre
- Coin repasPrincipal10' 9.9" x 8' 9"Autre
- Salle à mangerPrincipal9' 6.9" x 10' 11"Autre
- CuisinePrincipal8' 5" x 8' 9"Autre
- SalonPrincipal18' 2" x 11' 9.9"Autre
- Chambre à coucher principalePrincipal14' 6.9" x 11' 3"Autre
- Salle de bainsSous-sol6' 6" x 7' 5"Autre
- Chambre à coucherSous-sol11' 9.6" x 11' 3.9"Autre
- Salle de lavageSous-sol12' 9.9" x 13' 5"Autre
- Salle de jeuxSous-sol14' 8" x 30' 9.9"Autre
Agents de cette inscription
Demandez plus d’infos
Demandez plus d’infos
Emplacement
4904 15 Street SW, Calgary, Alberta, T2T 4B6 Canada
Autour de cette propriété
En savoir plus au sujet du quartier et des commodités autour de cette résidence.
Demander de l’information sur le quartier
En savoir plus au sujet du quartier et des commodités autour de cette résidence
Demander maintenantCalculatrice de versements hypothécaires
- $
- %$
- %
- Capital et intérêts 0
- Impôt foncier 0
- Frais de copropriété 0

