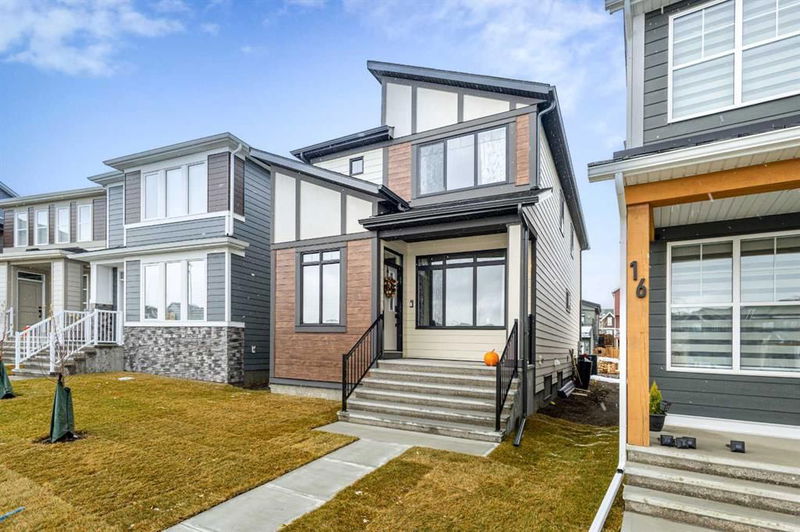Caractéristiques principales
- MLS® #: A2177794
- ID de propriété: SIRC2159090
- Type de propriété: Résidentiel, Maison unifamiliale détachée
- Aire habitable: 1 839,15 pi.ca.
- Construit en: 2024
- Chambre(s) à coucher: 3
- Salle(s) de bain: 2+1
- Stationnement(s): 2
- Inscrit par:
- Homecare Realty Ltd.
Description de la propriété
**Beautifully landscaped green space and playground in the front yard** Welcome to this stylish and elegant home that perfectly combines modern design with thoughtful features, ideal for families or investors! This 1839 sqft property impresses with its contemporary elevation and curb appeal, featuring a high 9-foot ceiling on both the main floor and basement for an open, spacious feel. Located directly across from a beautiful park with desirable south-facing exposure, this home is filled with natural light throughout the day, including in the basement, which features two additional windows for enhanced brightness. The main floor includes a convenient office space, and the kitchen features sleek stainless steel appliances, adding a sleek touch to the practical layout. Upstairs, you’ll find three generously sized bedrooms, a versatile bonus room, and a convenient laundry room. A brand-new central A/C system ensures comfort during Calgary’s warmer months. Outside, the double concrete parking pad offers ample space, and easy access to major highways simplifies commuting and city connections. Don’t miss the chance to start fresh in this beautiful, sunlit home with park views—providing everything needed for comfortable, flexible living in an exceptional location!
Pièces
- TypeNiveauDimensionsPlancher
- SalonPrincipal14' 6" x 16' 3.9"Autre
- CuisinePrincipal12' 6.9" x 12' 3.9"Autre
- Salle à mangerPrincipal12' 11" x 13' 3.9"Autre
- Bureau à domicilePrincipal8' 5" x 6'Autre
- FoyerPrincipal6' 6.9" x 5'Autre
- Pièce bonus2ième étage13' 2" x 11'Autre
- Salle de lavage2ième étage6' 5" x 5' 3"Autre
- Chambre à coucher principale2ième étage13' 3" x 11' 6.9"Autre
- Chambre à coucher2ième étage9' 5" x 9' 9"Autre
- Chambre à coucher2ième étage9' 5" x 9' 9"Autre
- Salle de bainsPrincipal5' 9.6" x 4' 6.9"Autre
- Salle de bains2ième étage8' x 4' 11"Autre
- Salle de bain attenante2ième étage8' x 4' 11"Autre
Agents de cette inscription
Demandez plus d’infos
Demandez plus d’infos
Emplacement
20 Royston Walk NW, Calgary, Alberta, T3L0K3 Canada
Autour de cette propriété
En savoir plus au sujet du quartier et des commodités autour de cette résidence.
Demander de l’information sur le quartier
En savoir plus au sujet du quartier et des commodités autour de cette résidence
Demander maintenantCalculatrice de versements hypothécaires
- $
- %$
- %
- Capital et intérêts 0
- Impôt foncier 0
- Frais de copropriété 0

