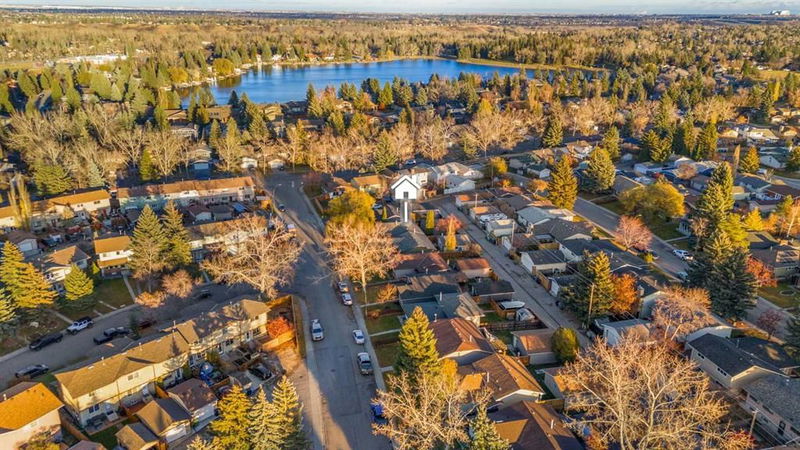Caractéristiques principales
- MLS® #: A2177226
- ID de propriété: SIRC2159086
- Type de propriété: Résidentiel, Maison unifamiliale détachée
- Aire habitable: 1 163,91 pi.ca.
- Construit en: 1979
- Chambre(s) à coucher: 3+1
- Salle(s) de bain: 2+1
- Stationnement(s): 2
- Inscrit par:
- Real Broker
Description de la propriété
Tucked away on a tranquil, tree-lined street in the heart of Midnapore, this charming Keith-built bungalow offers more than just a home—it’s a lifestyle crafted for families who seek warmth, community, and the joy of a unique living experience. Spread across 1,100 square feet, this residence stands as a testament to timeless character and modern functionality, designed for those who appreciate a space where every detail feels inviting and every corner tells a story. Step inside to discover American walnut floors that set a warm, welcoming tone and a fully renovated Euro-style kitchen that blends contemporary design with practicality—ideal for family meals and gatherings. Nearly all the main floor windows have been replaced, flooding the living spaces with natural light, highlighting fresh paint, updated baseboards, and casings, all framed within a classic layout that provides the cozy familiarity of a true family home. Beyond the walls, Midnapore Lake awaits, offering exclusive year-round access for residents to indulge in the outdoors. Imagine summers filled with laughter as the family swims, kayaks, or fishes on the lake, creating memories on sandy shores that feel like your own private retreat. As the seasons change, winter brings a new charm, where neighbours gather to skate and play hockey on the frozen lake, forging bonds that make Midnapore feel like an extended family. It’s a place where the outdoors become an extension of your home, adding a richness to daily life that’s hard to find elsewhere. Education is also at the heart of Midnapore’s appeal, with some of Calgary’s top schools just minutes away. Centennial High School offers Advanced Placement courses and a range of career-focused programs, giving young learners every opportunity to thrive. Midnapore School and Mother Teresa of Calcutta Elementary provide nurturing environments where children can grow, learn, and make lifelong friends—all within walking distance. Location matters, and Midnapore delivers. Quick access to major routes like Macleod Trail, Sun Valley Boulevard, and Stoney Trail ensures that all of Calgary is within easy reach, whether for work, school, or a day trip to nearby Fish Creek Provincial Park. Yet, despite this connectivity, Midnapore retains a serene, community-first feel that feels worlds away from the bustling city. For families seeking a neighbourhood rich in character, where mature trees lend shade and beauty to every street, and the community is as invested in its residents as they are in it, Midnapore is the answer. This home isn’t just about square footage; it’s about finding a place where summers at the lake and winters on the ice are as much a part of daily life as morning coffee and evening dinners. It’s about giving your family a place they’ll cherish for years to come, in a neighbourhood that feels like home from the very first step. Welcome to Midnapore—where the charm of a well-loved community meets the comfort of a home crafted just for you.
Pièces
- TypeNiveauDimensionsPlancher
- Salle de bain attenantePrincipal5' 9.6" x 4' 6.9"Autre
- Salle de bainsPrincipal5' 9.6" x 8'Autre
- Chambre à coucherPrincipal10' 6.9" x 11' 8"Autre
- Chambre à coucherPrincipal10' 3.9" x 10' 3.9"Autre
- Salle à mangerPrincipal13' 3" x 9' 8"Autre
- CuisinePrincipal9' 9.9" x 17' 9.6"Autre
- SalonPrincipal13' 9.6" x 13' 9"Autre
- Chambre à coucher principalePrincipal10' 6.9" x 13'Autre
- Salle de bainsSous-sol6' 6.9" x 7' 6"Autre
- Chambre à coucherSous-sol20' x 11' 3.9"Autre
- Salle de jeuxSous-sol22' 3.9" x 21' 9"Autre
- RangementSous-sol4' 5" x 7' 6"Autre
- ServiceSous-sol6' 6" x 6' 9.6"Autre
Agents de cette inscription
Demandez plus d’infos
Demandez plus d’infos
Emplacement
11 Midbend Crescent SE, Calgary, Alberta, T2X 1L1 Canada
Autour de cette propriété
En savoir plus au sujet du quartier et des commodités autour de cette résidence.
Demander de l’information sur le quartier
En savoir plus au sujet du quartier et des commodités autour de cette résidence
Demander maintenantCalculatrice de versements hypothécaires
- $
- %$
- %
- Capital et intérêts 0
- Impôt foncier 0
- Frais de copropriété 0

