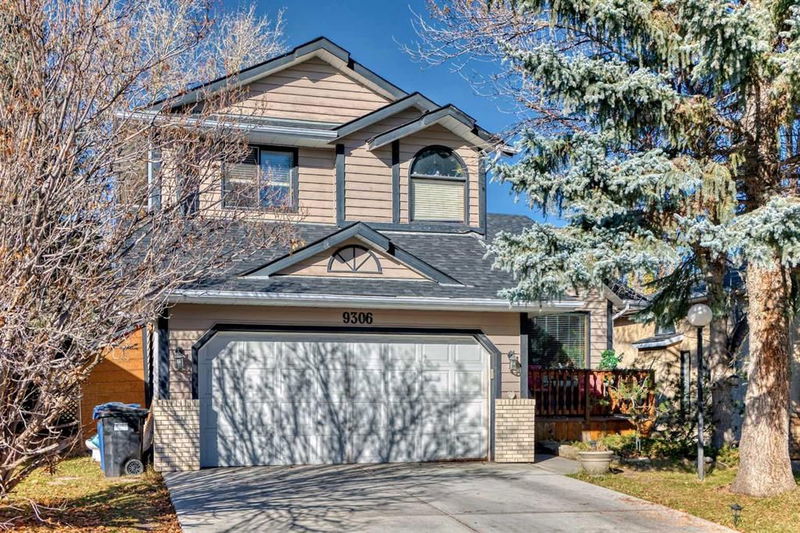Caractéristiques principales
- MLS® #: A2173771
- ID de propriété: SIRC2159074
- Type de propriété: Résidentiel, Maison unifamiliale détachée
- Aire habitable: 1 873 pi.ca.
- Construit en: 1988
- Chambre(s) à coucher: 3+1
- Salle(s) de bain: 2+1
- Stationnement(s): 4
- Inscrit par:
- Realty Link Management.Services Ltd.
Description de la propriété
Welcome to this spacious 2-level split single-family home offers 4 bedrooms and 3 bathrooms, making it ideal for growing families. With 1107 sq ft on the main floor with an open-concept floor plan and high ceilings, there’s plenty of room for gatherings. Sit on a generous pie-shaped lot, providing outdoor space and a deck that opens to a jogging and dog-walking path - ideal for outdoor enthusiasts. The unfinished basement allows for customization to fit your needs. There are two water tanks for added convenience. Sandstone Valley is known for its family-friendly atmosphere, offering parks, green spaces, and walking paths nearby, including close proximity to Nose Hill Park and Sandstone Park. The house is within waling distance to #3 bus terminal, making commuting easy. You can enjoy convenient access to schools, grocery stores, dining options, and major roadways. Tenant occupied, tenant's right, 24 hours notice showing only on Tue & Thur 4-7pm, Sat 2-7pm, lease will expire on Feb 28, 25. Seller discloses there are Poly-B piping in the property.
Pièces
- TypeNiveauDimensionsPlancher
- EntréePrincipal12' 8" x 8' 9.6"Autre
- Salle de lavagePrincipal5' 8" x 3' 9.6"Autre
- Salle de bainsPrincipal5' 8" x 9'Autre
- SalonPrincipal14' x 15'Autre
- Salle à mangerPrincipal14' 9.6" x 12' 9.6"Autre
- Cuisine avec coin repasPrincipal11' 2" x 11'Autre
- Coin repasPrincipal8' 11" x 15' 9.6"Autre
- Salle familialePrincipal19' x 13' 5"Autre
- Chambre à coucher2ième étage8' 11" x 12' 3.9"Autre
- Chambre à coucher2ième étage9' 2" x 11' 5"Autre
- Salle de bains2ième étage7' 3.9" x 5'Autre
- Chambre à coucher principale2ième étage12' 6.9" x 14' 2"Autre
- Penderie (Walk-in)2ième étage5' x 6' 9"Autre
- Salle de bain attenante2ième étage5' 6" x 15' 2"Autre
- Chambre à coucherSous-sol16' 9.9" x 10'Autre
- Salle de jeuxSous-sol13' 11" x 23' 9.6"Autre
- Salle polyvalenteSous-sol18' 3" x 11'Autre
- ServiceSous-sol12' 3.9" x 11' 9"Autre
Agents de cette inscription
Demandez plus d’infos
Demandez plus d’infos
Emplacement
9306 Santana Crescent NW, Calgary, Alberta, T3K 3P2 Canada
Autour de cette propriété
En savoir plus au sujet du quartier et des commodités autour de cette résidence.
Demander de l’information sur le quartier
En savoir plus au sujet du quartier et des commodités autour de cette résidence
Demander maintenantCalculatrice de versements hypothécaires
- $
- %$
- %
- Capital et intérêts 0
- Impôt foncier 0
- Frais de copropriété 0

