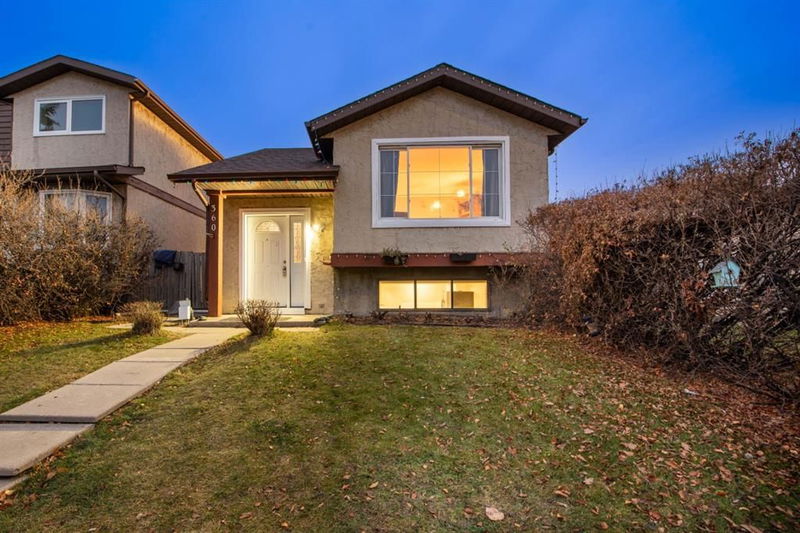Caractéristiques principales
- MLS® #: A2177805
- ID de propriété: SIRC2159065
- Type de propriété: Résidentiel, Maison unifamiliale détachée
- Aire habitable: 1 020,40 pi.ca.
- Construit en: 1979
- Chambre(s) à coucher: 2+2
- Salle(s) de bain: 2
- Stationnement(s): 2
- Inscrit par:
- CIR Realty
Description de la propriété
Investment opportunity :- 4 Bedroom 2 Bath home with fully renovated Illegal suite with a total living space of 1848 Sqft located in the prime location of Abbeydale community. The Main floor Key features hardwood Flooring throughout, large windows for natural sunlight in a large living room and dining room.Large spacious Kitchen got a new facelift with new countertops and Backsplash with tons of storage space and stainless steel appliances replaced not too long ago. Both the bedrooms are well oversize for a comfortable living along with a 4 piece bathroom.
Fully renovated illegal basement suite with separate private entrance from the side of the property features recent updates of Brand new luxury vinyl flooring included in the staircase for maintenance free living along with Brand new Bathroom, Light fixtures, quartz countertop in the kitchen along with new window coverings. 2 Bedroom basement illegal suite can be a great mortgage helper located at the prime location of Abbeydale with close proximity to green spaces, schools, playgrounds, shopping, and transit. This home is perfect for living up, renting down, or making a smart investment in your future.
Don't miss out on this opportunity! Contact us or your realtor today for more details or to schedule a private showing.
Pièces
- TypeNiveauDimensionsPlancher
- Salle de bainsPrincipal5' x 7' 9"Autre
- Chambre à coucherPrincipal12' 2" x 11' 2"Autre
- Salle à mangerPrincipal9' 9.6" x 11' 2"Autre
- CuisinePrincipal10' 11" x 10' 5"Autre
- SalonPrincipal16' 2" x 13' 3"Autre
- Chambre à coucher principalePrincipal13' 5" x 10' 9.6"Autre
- Salle de bainsSous-sol5' 3.9" x 7'Autre
- Chambre à coucherSous-sol9' 3.9" x 10' 3.9"Autre
- Chambre à coucherSous-sol12' 8" x 9' 6.9"Autre
- CuisineSous-sol6' 9.9" x 9' 3"Autre
- SalonSous-sol15' 8" x 20' 9.6"Autre
Agents de cette inscription
Demandez plus d’infos
Demandez plus d’infos
Emplacement
360 Abinger Crescent NE, Calgary, Alberta, T2A6L3 Canada
Autour de cette propriété
En savoir plus au sujet du quartier et des commodités autour de cette résidence.
Demander de l’information sur le quartier
En savoir plus au sujet du quartier et des commodités autour de cette résidence
Demander maintenantCalculatrice de versements hypothécaires
- $
- %$
- %
- Capital et intérêts 0
- Impôt foncier 0
- Frais de copropriété 0

