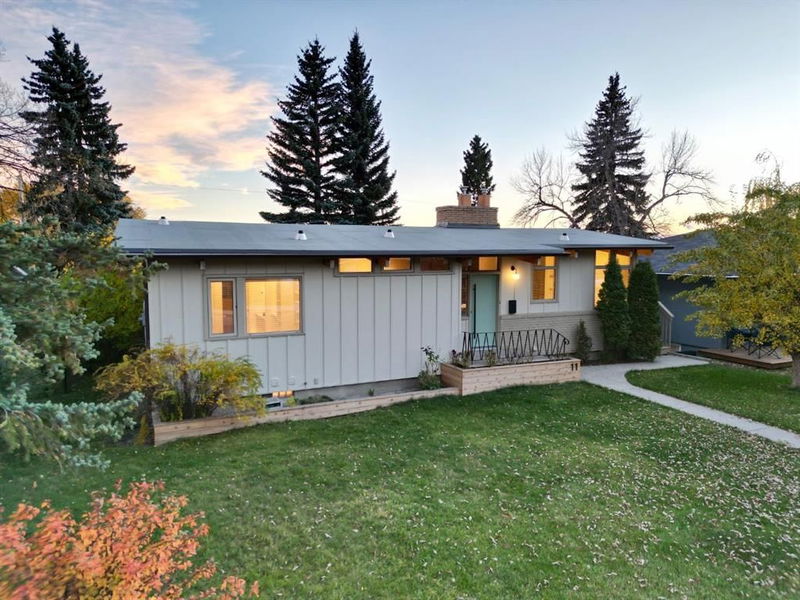Caractéristiques principales
- MLS® #: A2175889
- ID de propriété: SIRC2159062
- Type de propriété: Résidentiel, Maison unifamiliale détachée
- Aire habitable: 1 326,68 pi.ca.
- Construit en: 1962
- Chambre(s) à coucher: 2+2
- Salle(s) de bain: 3
- Stationnement(s): 2
- Inscrit par:
- Century 21 Bamber Realty LTD.
Description de la propriété
Welcome to the “Cumberland House”, a mid-century modern post and beam bungalow that is the pinnacle of elegance and contemporary sophistication. This architectural masterpiece underwent a restoration that sought to combine the original mid-century modern design with contemporary sensibilities. Boasting over 2575 sqft of meticulous craftsmanship, this home is a celebration of design and function, where iconic 1960s aesthetics meets modern luxury.
Upon entering, a herringbone tile entry flows into refinished oak hardwood. The open beam ceiling carries through the main floor to the exterior of the home. The gourmet kitchen is adorned with matte black cabinetry and quartz countertops. New Bosch appliances include an induction range and a french door fridge. The striking emerald green backsplash and floating oak shelves add a bold touch, while the breakfast nook with custom made saddle brown cushions is the perfect place to gather. A pantry adds extra storage to the space and A/C provides summer comfort. This culinary haven opens into an expansive living and dining area with large south facing windows that bathe the space in natural light.
The primary bedroom is a serene retreat that features an opulent ensuite bathroom with heated floors, bookmatched rift-sawn white oak cabinets, designer fixtures and a mint backsplash. The walk-in shower features a floating quartz bench, lighted cubby, and champagne bronze fixtures. The custom built walk-in closet offers modern convenience. A well-appointed spare bedroom and the elegant main bathroom, featuring a floating vanity, a tub shower, and matte black fixtures, completes the main level.
As you descend the open riser staircase, you enter a beautifully crafted walk-out basement designed for both functionality and style. A chic third bathroom, featuring a double vanity and eye-catching pink tile sets a playful yet sophisticated tone. A mitred tile arch leads into a deep walk-in shower. Just beyond, discover the laundry room equipped with a new LG Washtower. The rec room is designed with relaxation in mind with a stylish wet bar alongside a cozy wood-burning fireplace. Large south facing windows provide clear sidelines to the backyard. This level also includes two spacious bedrooms and a versatile bonus room that awaits your imagination—ideal for a wine cellar or additional storage.
Outside the main floor is an expansive south facing balcony wraps around the home and is an idyllic space to relax and entertain with access down to the backyard.
Finally, the heated, insulated double-car garage’s is outfitted with a flake floor, PVC baseboards, and a rough-in for an EV charger.
This home is located in walking distance of all three levels of schools, an off-leash park, public transit, shopping, and some of the best walking paths and parks in inner-city Calgary. With Confederation Park and the Calgary Winter Club just around the corner, a 10-min drive to downtown or 15 to the Airport, you couldn’t ask for a better location to call home.
Pièces
- TypeNiveauDimensionsPlancher
- Salle de bainsPrincipal7' 9" x 7' 8"Autre
- Salle de bain attenantePrincipal10' 8" x 10' 3"Autre
- Chambre à coucherPrincipal8' 11" x 9' 11"Autre
- Salle à mangerPrincipal6' 6" x 13' 9.9"Autre
- FoyerPrincipal6' 8" x 11' 5"Autre
- CuisinePrincipal15' 9.9" x 12' 6.9"Autre
- SalonPrincipal17' 6" x 16' 2"Autre
- Chambre à coucher principalePrincipal10' 8" x 13' 6"Autre
- Penderie (Walk-in)Principal9' 11" x 7' 11"Autre
- Salle de bainsSous-sol11' 6.9" x 7' 6"Autre
- Chambre à coucherSous-sol11' 8" x 14' 9"Autre
- Chambre à coucherSous-sol8' 6.9" x 14' 11"Autre
- Pièce bonusSous-sol18' 3" x 10' 5"Autre
- Salle de lavageSous-sol7' 9" x 5' 11"Autre
- Salle de jeuxSous-sol22' x 16'Autre
- ServiceSous-sol12' 8" x 5' 6.9"Autre
Agents de cette inscription
Demandez plus d’infos
Demandez plus d’infos
Emplacement
11 Cumberland Drive NW, Calgary, Alberta, T2K 1S8 Canada
Autour de cette propriété
En savoir plus au sujet du quartier et des commodités autour de cette résidence.
Demander de l’information sur le quartier
En savoir plus au sujet du quartier et des commodités autour de cette résidence
Demander maintenantCalculatrice de versements hypothécaires
- $
- %$
- %
- Capital et intérêts 0
- Impôt foncier 0
- Frais de copropriété 0

