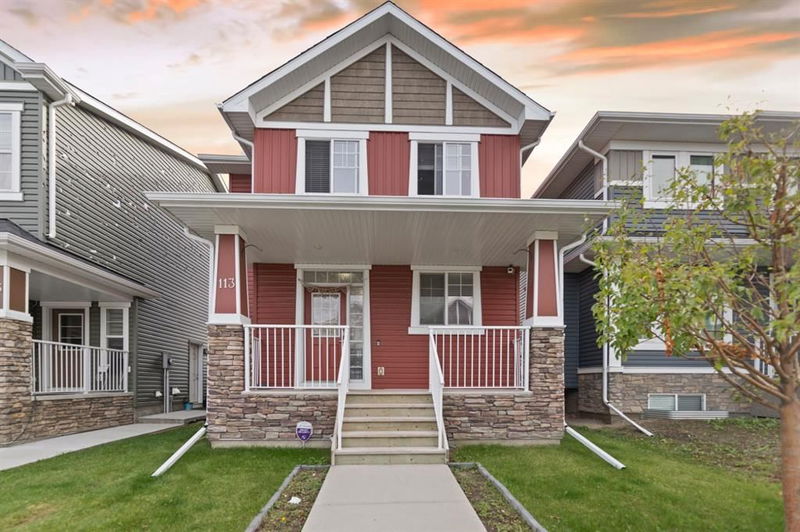Caractéristiques principales
- MLS® #: A2167821
- ID de propriété: SIRC2157920
- Type de propriété: Résidentiel, Maison unifamiliale détachée
- Aire habitable: 1 381 pi.ca.
- Construit en: 2016
- Chambre(s) à coucher: 3+1
- Salle(s) de bain: 3+1
- Stationnement(s): 2
- Inscrit par:
- eXp Realty
Description de la propriété
BACK IN MARKET DUE TO FINANCING.WELCOME To Westpine built by Broadview Homes. This home offers numerous upgrades & features which include: 11' 6" X 8' deck, hardwood, tile, granite throughout, 9' ceilings main floor, Stainless Steel Appliances, blind package, knock down ceilings, south facing back yard & much more. The main floor features a 2pc bath, den, good size kitchen that offers an island, pantry & nook that as access to the south facing deck/yard, there is also a spacious great room with floor to ceiling tile gas fireplace. The upper level features a 4pc bath, laundry area & 3 good size bedrooms. The master bedroom offers a walk in closet & full en suite. The lower level basement illegal suite including 1 bedroom , bathroom and kitchen . This home offers neutral colors throughout & is close to green spaces, bus, shopping & easy access to Stoney & Deerfoot.
Pièces
- TypeNiveauDimensionsPlancher
- Salle à mangerPrincipal9' 5" x 10' 11"Autre
- SalonPrincipal11' 6" x 14' 6.9"Autre
- BoudoirPrincipal5' 3.9" x 8' 3.9"Autre
- CuisinePrincipal8' 6.9" x 11' 6"Autre
- Chambre à coucher principaleInférieur11' 3" x 12' 9"Autre
- Chambre à coucherInférieur8' 11" x 9' 3"Autre
- Chambre à coucherInférieur8' 11" x 9' 3"Autre
- Chambre à coucherSous-sol8' 3" x 11' 8"Autre
- Salle de bainsPrincipal4' 6.9" x 4' 11"Autre
- Salle de bain attenanteInférieur4' 11" x 7' 9"Autre
- Salle de bainsInférieur4' 11" x 7' 9"Autre
- Salle de bainsSous-sol4' 11" x 7' 11"Autre
- ServiceSous-sol6' 6.9" x 7' 11"Autre
- SalonSous-sol9' 11" x 11' 9.6"Autre
- CuisineSous-sol8' 5" x 12'Autre
- VérandaPrincipal5' 9.9" x 17' 2"Autre
- FoyerPrincipal4' 11" x 5' 9.9"Autre
Agents de cette inscription
Demandez plus d’infos
Demandez plus d’infos
Emplacement
113 Redstone Park NE, Calgary, Alberta, T3N0P7 Canada
Autour de cette propriété
En savoir plus au sujet du quartier et des commodités autour de cette résidence.
Demander de l’information sur le quartier
En savoir plus au sujet du quartier et des commodités autour de cette résidence
Demander maintenantCalculatrice de versements hypothécaires
- $
- %$
- %
- Capital et intérêts 0
- Impôt foncier 0
- Frais de copropriété 0

