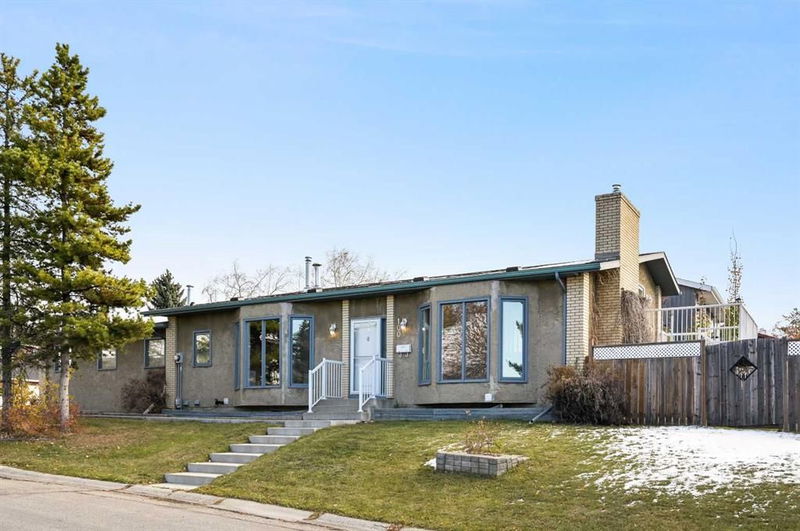Caractéristiques principales
- MLS® #: A2175215
- ID de propriété: SIRC2157911
- Type de propriété: Résidentiel, Maison unifamiliale détachée
- Aire habitable: 1 271,18 pi.ca.
- Construit en: 1978
- Chambre(s) à coucher: 2+2
- Salle(s) de bain: 3
- Stationnement(s): 2
- Inscrit par:
- Century 21 Bamber Realty LTD.
Description de la propriété
Welcome to this recently renovated 4-level split nestled on a desirable corner lot in the established, family-friendly community of Ranchlands Estates. This charming home offers a thoughtfully designed layout with modern upgrades throughout. The main level features a spacious kitchen equipped with new stainless steel appliances and vinyl plank flooring, seamlessly flowing into a cozy living room warmed by a gas fireplace – perfect for family gatherings.
The upper level boasts a versatile bonus room, two generously sized bedrooms, and a 4-piece bathroom. The lower levels provide two additional bedrooms, two bathrooms, and a spacious recreation room, ideal for a growing family or entertaining guests.
The oversized heated double attached garage offers ample storage and parking. With its prime location and impressive upgrades, this property is the perfect blend of comfort and convenience. Don't miss the opportunity to make this beautiful home yours!
Pièces
- TypeNiveauDimensionsPlancher
- SalonPrincipal15' 9.6" x 16' 3.9"Autre
- CuisinePrincipal9' 6" x 10' 9.9"Autre
- Salle à mangerPrincipal8' 6" x 15' 9.6"Autre
- FoyerPrincipal4' 3" x 7' 3.9"Autre
- VestibulePrincipal3' 8" x 5' 6"Autre
- Pièce bonusInférieur12' 9" x 13' 6"Autre
- Chambre à coucherInférieur10' 11" x 11' 5"Autre
- Chambre à coucherInférieur9' 9.9" x 10' 3"Autre
- Salle de bainsInférieur4' 11" x 7' 5"Autre
- Chambre à coucher principaleSupérieur12' 9" x 15' 9"Autre
- Salle de bain attenanteSupérieur4' 11" x 9' 3"Autre
- Chambre à coucherSupérieur9' 6" x 10' 8"Autre
- Salle de bainsSupérieur5' 3" x 9' 3"Autre
- Salle de jeuxSupérieur12' 6" x 15' 6.9"Autre
- ServiceSupérieur12' 9.9" x 22' 9.9"Autre
Agents de cette inscription
Demandez plus d’infos
Demandez plus d’infos
Emplacement
100 Ranch Estates Drive NW, Calgary, Alberta, T3G 1K1 Canada
Autour de cette propriété
En savoir plus au sujet du quartier et des commodités autour de cette résidence.
Demander de l’information sur le quartier
En savoir plus au sujet du quartier et des commodités autour de cette résidence
Demander maintenantCalculatrice de versements hypothécaires
- $
- %$
- %
- Capital et intérêts 0
- Impôt foncier 0
- Frais de copropriété 0

