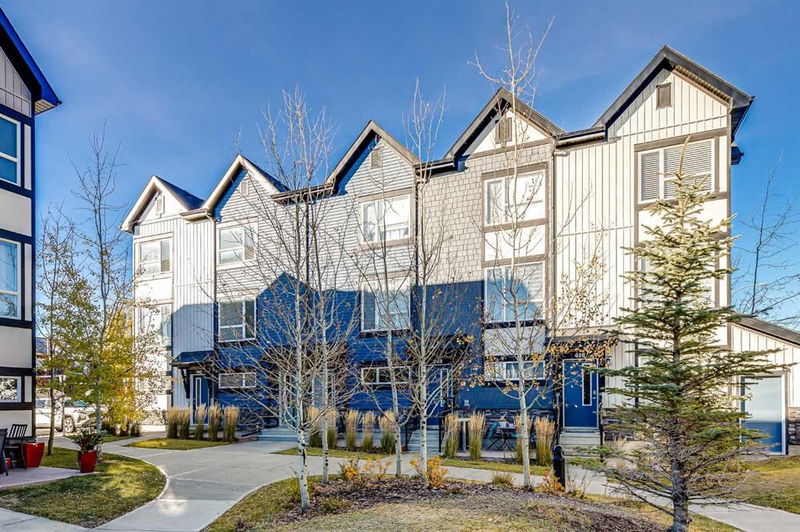Caractéristiques principales
- MLS® #: A2176752
- ID de propriété: SIRC2157907
- Type de propriété: Résidentiel, Condo
- Aire habitable: 1 047,73 pi.ca.
- Construit en: 2017
- Chambre(s) à coucher: 2
- Salle(s) de bain: 2+1
- Stationnement(s): 1
- Inscrit par:
- RE/MAX Real Estate (Mountain View)
Description de la propriété
Discover refined living in this immaculate & well-designed town home! This is the one! You will love the oversized single attached garage with significant storage space plus an area which can be finished to add an office/flex room. The main living area is bright and offers an open floor plan with 9ft knock down ceiling, luxury vinyl plank flooring and seamless flow from the inviting living room through to the full dining area and into the stunning kitchen. Entertaining family and friends is an absolute delight! The stylish kitchen features upscale quartz countertops, crisp white cabinetry, stainless steel appliances, pantry, full eating bar, extended storage & counter space plus a private deck for your gas BBQ. Upstairs, 2 well sized bedrooms await each offering exceptional closet space, luxurious ensuites complete with tile flooring and easy access to your upper floor laundry. This unit is well position overlooking the quiet green space and steps to visitor parking. Nestled in the vibrant community of Evanston, this complex is conveniently close to amenities, parks, schools, transit, and quick access to major roadways. This home is truly a gem - don’t miss your opportunity to call it yours. Contact your favourite realtor to schedule a private viewing today!
Pièces
- TypeNiveauDimensionsPlancher
- Salle de bains2ième étage5' x 5'Autre
- Salle à manger2ième étage9' x 9' 9"Autre
- Cuisine2ième étage11' 3.9" x 15' 9.6"Autre
- Salon2ième étage13' 3.9" x 14' 2"Autre
- Chambre à coucher principale3ième étage11' 9.6" x 14'Autre
- Salle de bain attenante3ième étage5' x 9' 3"Autre
- Salle de bain attenante3ième étage5' x 8'Autre
- Chambre à coucher3ième étage11' 9.6" x 9' 6.9"Autre
Agents de cette inscription
Demandez plus d’infos
Demandez plus d’infos
Emplacement
15 Evanscrest Park NW #604, Calgary, Alberta, T3R 1V5 Canada
Autour de cette propriété
En savoir plus au sujet du quartier et des commodités autour de cette résidence.
Demander de l’information sur le quartier
En savoir plus au sujet du quartier et des commodités autour de cette résidence
Demander maintenantCalculatrice de versements hypothécaires
- $
- %$
- %
- Capital et intérêts 0
- Impôt foncier 0
- Frais de copropriété 0

